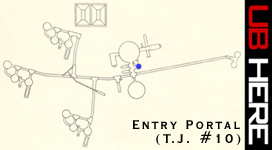Portal
Part II
Construction
The
entry portal shared most of the construction techniques with the other
silo structures of the Titan 1 complex. Much of the building site
was excavated to a depth of about 60 feet using scrapers and bulldozers.
This
working depth allowed most structures to be built in place and then
buried again after completion (backfilling) and the soil around them was
meticulously compacted to prevent settling. Deeper structures like
the missile silos were further excavated using loaders and in the case
of the LOX vents, were bored out using mining equipment.
|
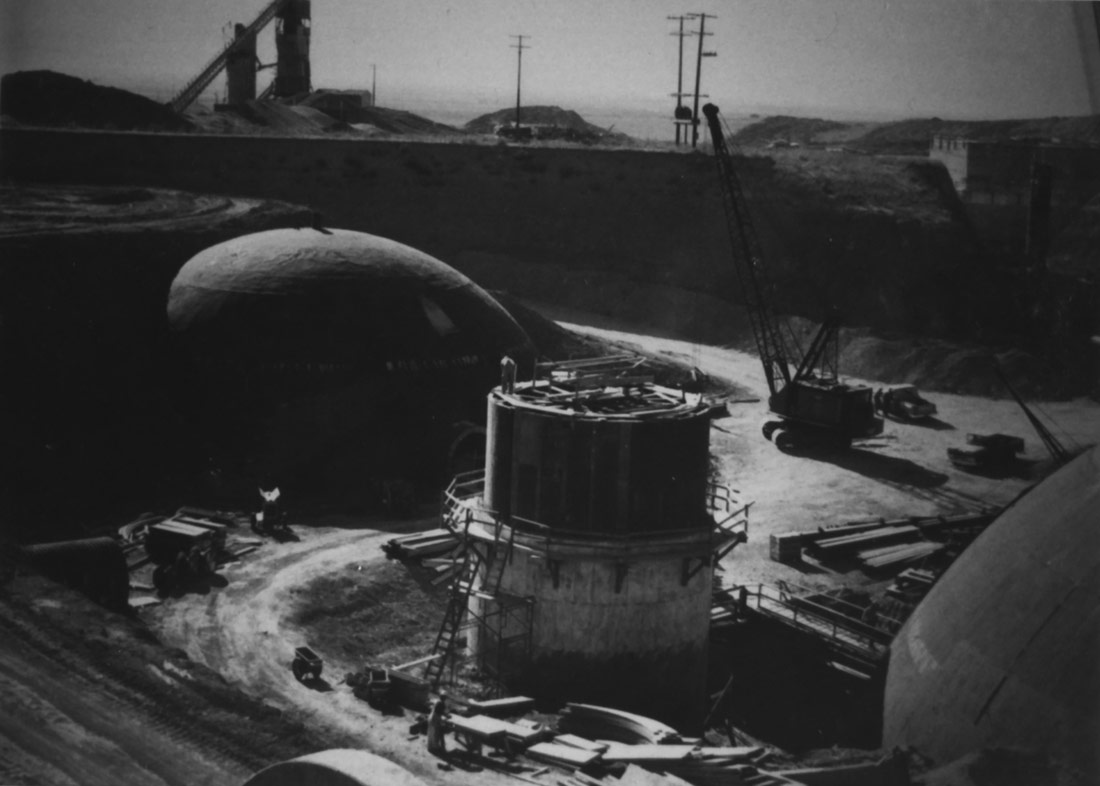
Construction
photo showing the entry portal on about the 3rd pour. Note the
temporary work scaffolding constructed about the silo. The
concrete operations of the power house and control center domes have
already been completed as this photo shows (power house at lower right,
control center at upper left).
None
of the connecting tunnels have been emplaced at this point and the entry
portal is effectively a free-standing structure in this photo.
Photo
courtesy of Fred Epler
|
In
the case of the entry portal, as with the antenna silos, equipment
terminals and propellant terminals, after the foundation slab was
poured, plywood forms were used to build up the walls to their final
height using successive pours of concrete.
The
forms were cleaned and treated with oil to prevent concrete adhesion
before being re-used. Once a pour was complete and given time to
set, the forms were moved up and put in place for the next
section. The sections were tied together by a dense fabric of
reinforcing steel.
|
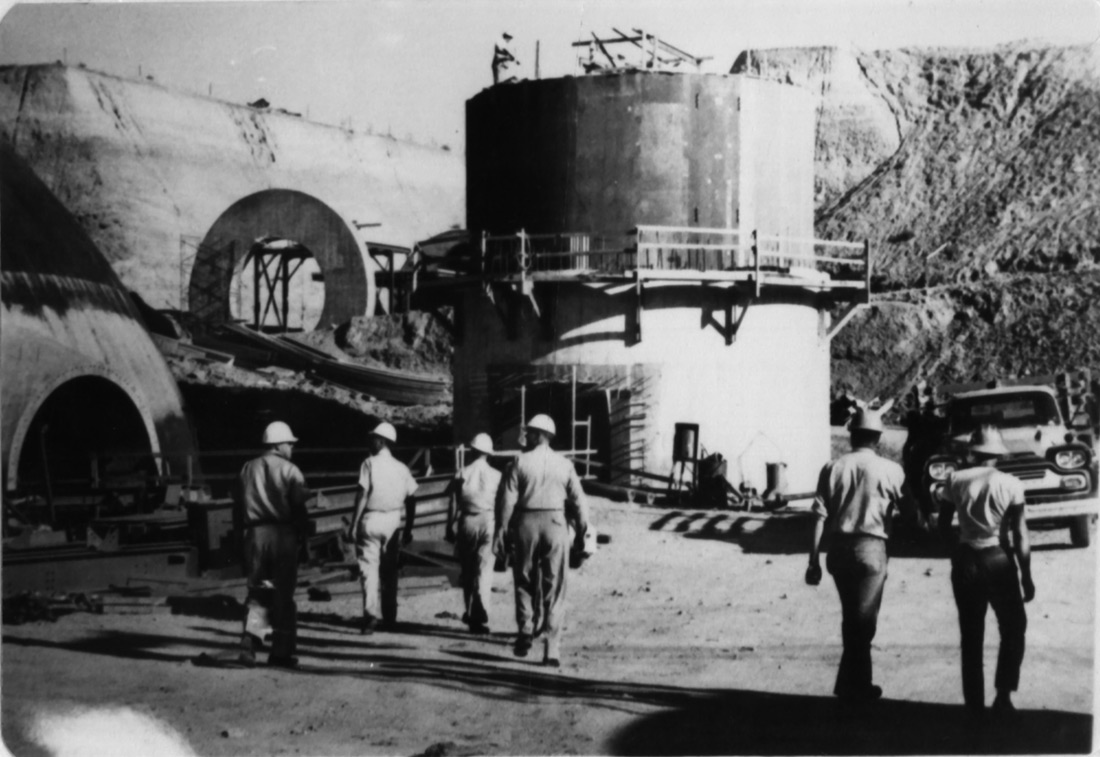
Construction
site showing the entry portal at center. The tunnel opening at
left leads to the unfinished power house, and in the background the
power house exhaust facility can be seen in the early stages of
construction. Several more pours would bring the portal silo up to
the level of grade seen as "cliffs" in the background.
The
area where these workers are walking would later become tunnel junction
#10-- a huge steel construction joining the power house, entry portal,
control center, antenna and launcher tunnels. Tunnel junction #10
was the nexus of the entire complex and a major engineering headache for
the designers and steelworkers of the operational sites due to the
wildly uneven settling of this massive structure; welds broke, seals
tore open and bolts sheared off as a result of post-backfill settling of
the interconnected tunnels.
Photo
courtesy of Fred Epler
|
While
concrete operations continued building up earth outside of the portal
silo, inside the silo, steelworkers built up the structure of the
elevator and stairs. Extensive plumbing and electrical
installation, along with the freight elevator, hydraulics, support
equipment and myriad other tasks ensured that the portal remained a busy
work site long after concrete operations were complete.
At
the Lowry sites, the elevator was designed, built and installed by the Otis
Elevator Company. The
industry giant in elevator and escalator systems, Otis was a shoe-in for
the Titan 1 contract, having established itself as the dominant service
provider for vertical elevating systems, long before the underground
complex specifications were even drafted. In fact, all the
elevators in the equipment
terminals were also Otis
elevators; perhaps not quite so lavish as the walnut-paneled models with
brass railings and artful lighting you might find in an office
building, but still Otis through and through.
|

A
bit further along: the forms continue advancing upward as the interface
to the connecting tunnel is installed. The tunnel to the power
house is visible at left and the exhaust facility can be seen at the
upper left.
Photo
courtesy of Fred Epler
|
|

This
is the full photo from which the previous image was zoomed in upon to
show detail of the entry portal. You can see the power house dome
near the upper left of the photo and the launcher area air filtration
facility (near the bottom center) and blast lock #2 at the lower left.
Photo
courtesy of Fred Epler
|
Just
as the antenna and launcher silos, the entry portal had enormous doors
that opened to the surface. The freight elevator rose all the way
to the surface to allow loading of heavy freight and supplies to be
brought into the complex. Like the antenna and launcher silos, the
concrete doors for the portal silo were formed and poured in place
right where they were.
|
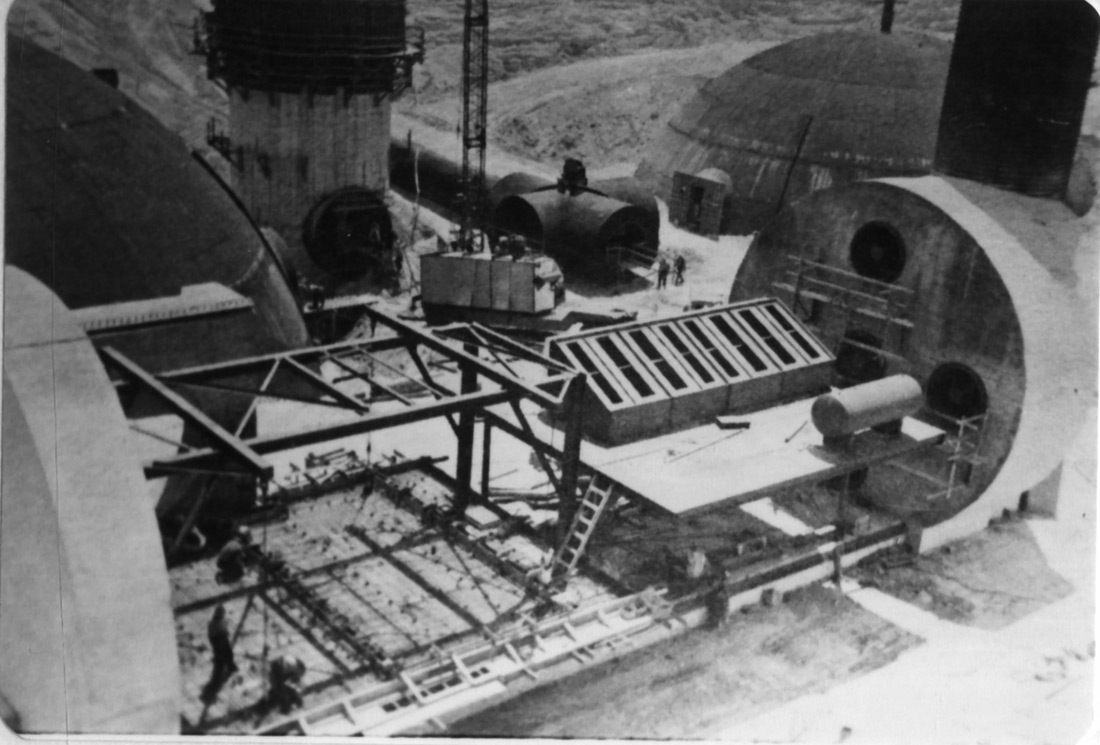
That
is the power house air intake in the foreground, but in the background
this photo shows the entry portal with the antenna tunnel extending
toward it the control center. Next, tunnel sections will mate up
to all the tunnels intersecting in this area and the whole structure
will be buried again.
Photo
courtesy of Fred Epler
|
Once
the concrete was thoroughly set, the 2 doors were carefully nudged free
and fully opened to check that they operated properly. Weather
seals and gaskets were installed and the ethylene glycol defrosting and
snow melt system plumbing and connections were completed and connected.
|
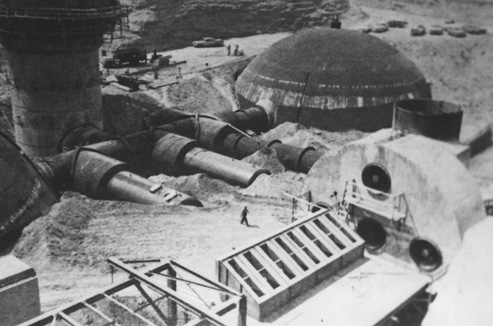
Here,
all the tunnels are in place and backfilling has begun. This is
actually a different site than the one pictured in the previous photo
and if you look closely you'll notice differences in the order items
were installed.
Photo
courtesy of Fred Epler
|
|

Standing
between the power house and control center domes, the entry portal is
nearing completion as the forms for one of the last few concrete pours
are installed.
Photo
courtesy of Fred Epler
|
|
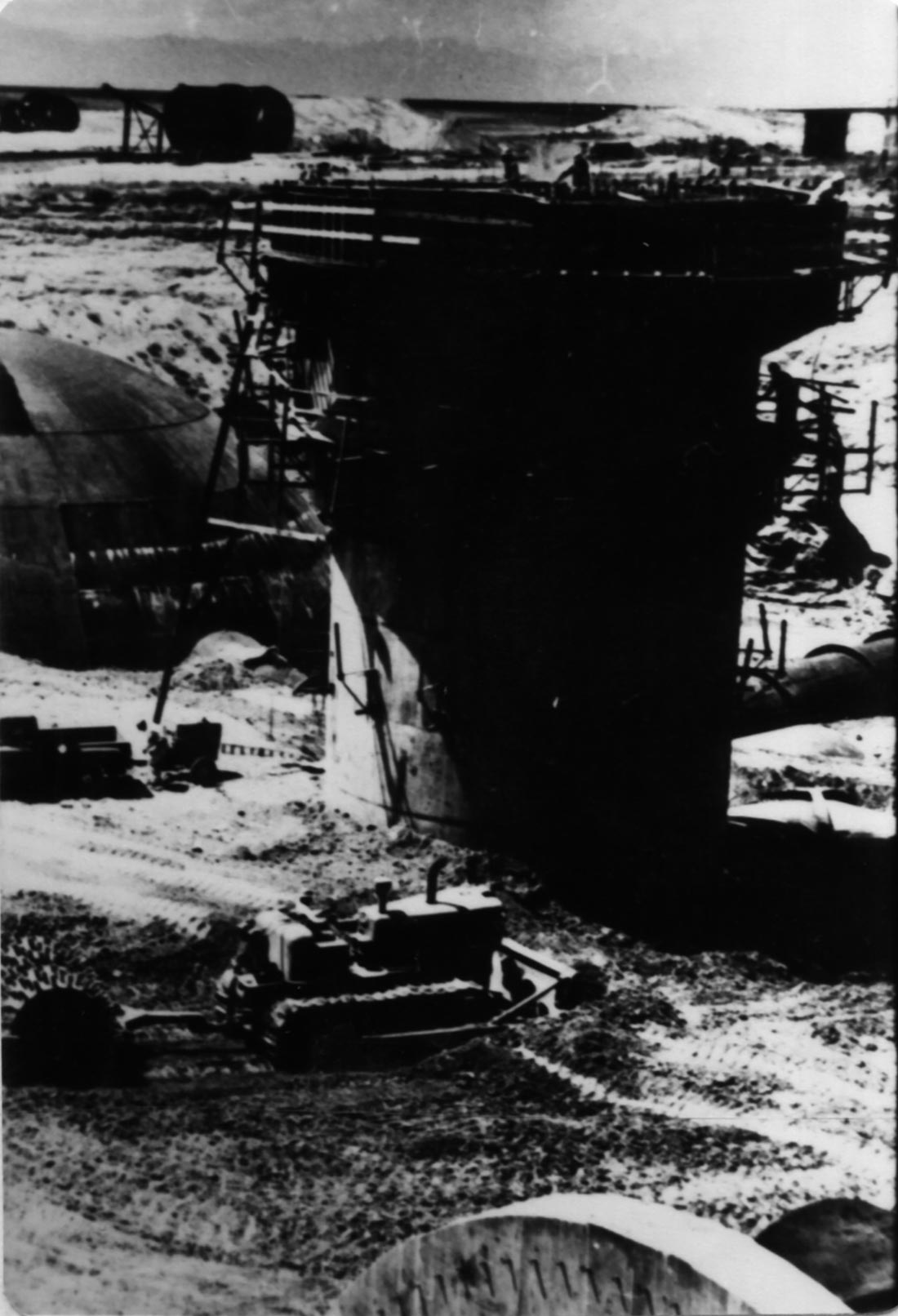
Another
late-stage shot (though dark) of the entry portal. There are
perhaps 2 more concrete pours remaining with the exception of the silo
doors. In the foreground, backfilling and compaction continues as
the entire complex is buried during the ongoing construction. The
distinctive heavy compactor you can see here being towed by a bulldozer
is known as a "sheep's foot" compactor due to the shape of the
"feet" studding the compactor drum. These were
extensively employed in Titan 1 backfill operations.
Photo
courtesy of Fred Epler
|
With
the portal silo complete, the very difficult task of matching up the
numerous connecting tunnels to tunnel junction #10 which also connected
to the power house, the control center, the antenna tunnel and the
launcher tunnel. Numerous problems were encountered in T.J.#10
requiring many, many repairs to welds, bolts and seals. These
problems would persist at all the Titan 1 sites, much to the chagrin of
the contractors and union laborers under tight or lagging work
schedules.
|

The
last forms are being completed. One of the 65,000 gallon diesel
tanks is visible to the right, partially buried.
Photo
courtesy of Fred Epler
|
|
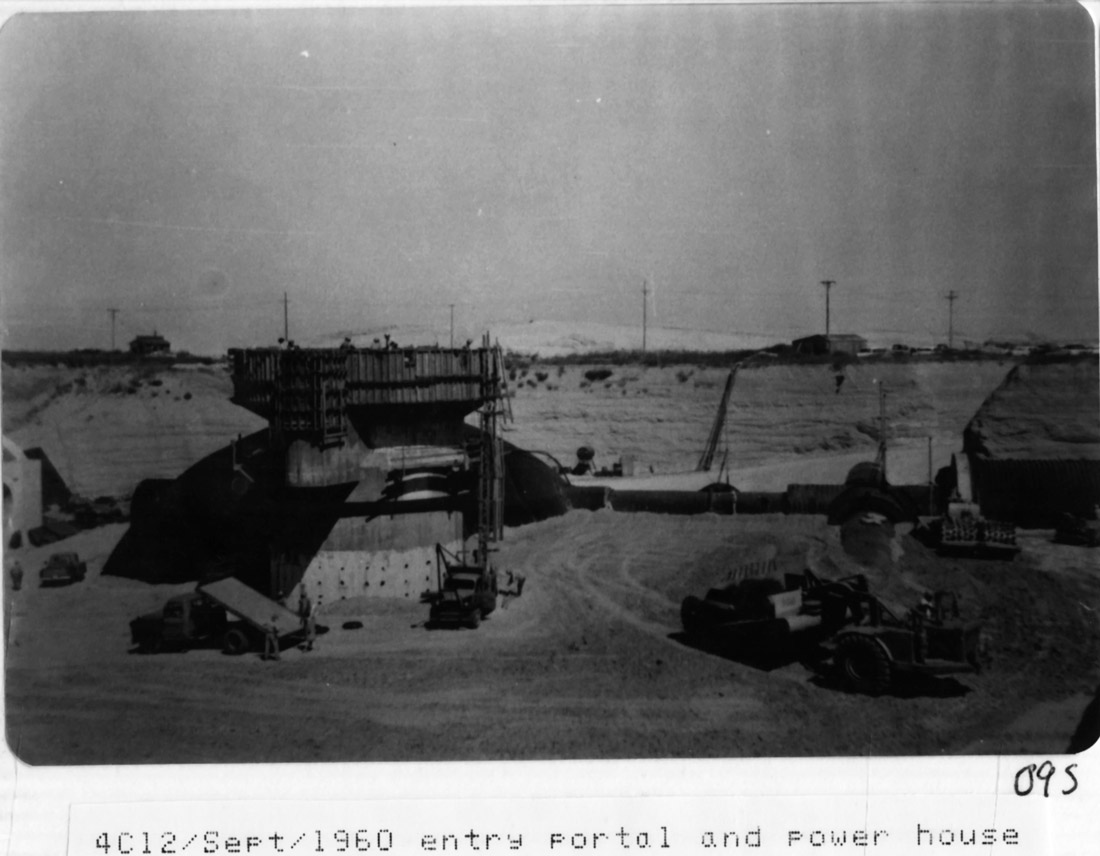
The
last pours are in place and scaffolding on the exterior has begun to be
removed. Around it all, backfill operations continue.
Photo
courtesy of Fred Epler
|
|
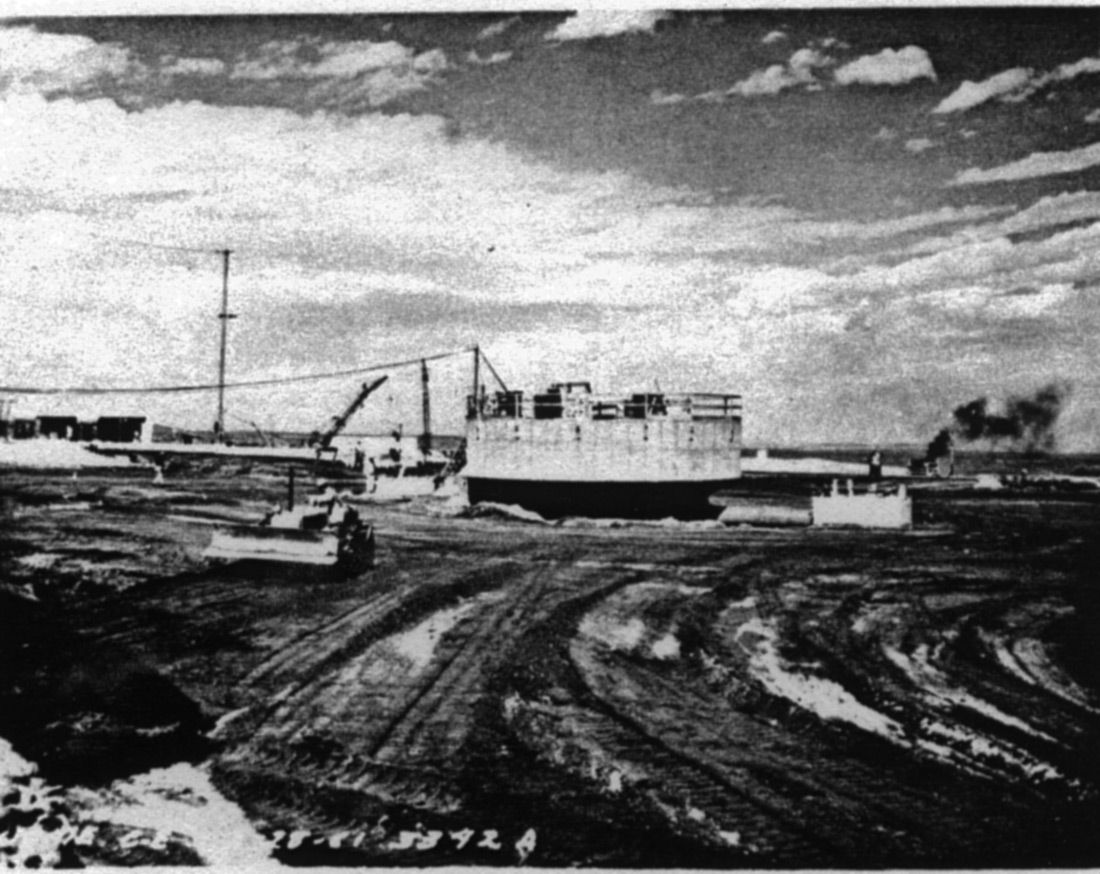
The
power house and control center domes now buried under thousands of tons
of earth, only the top 10 or 15 feet of the completed entry portal silo
is visible. Before long, it too will be buried and surrounded with
compacted earth.
Photo
courtesy of Fred Epler
|
|
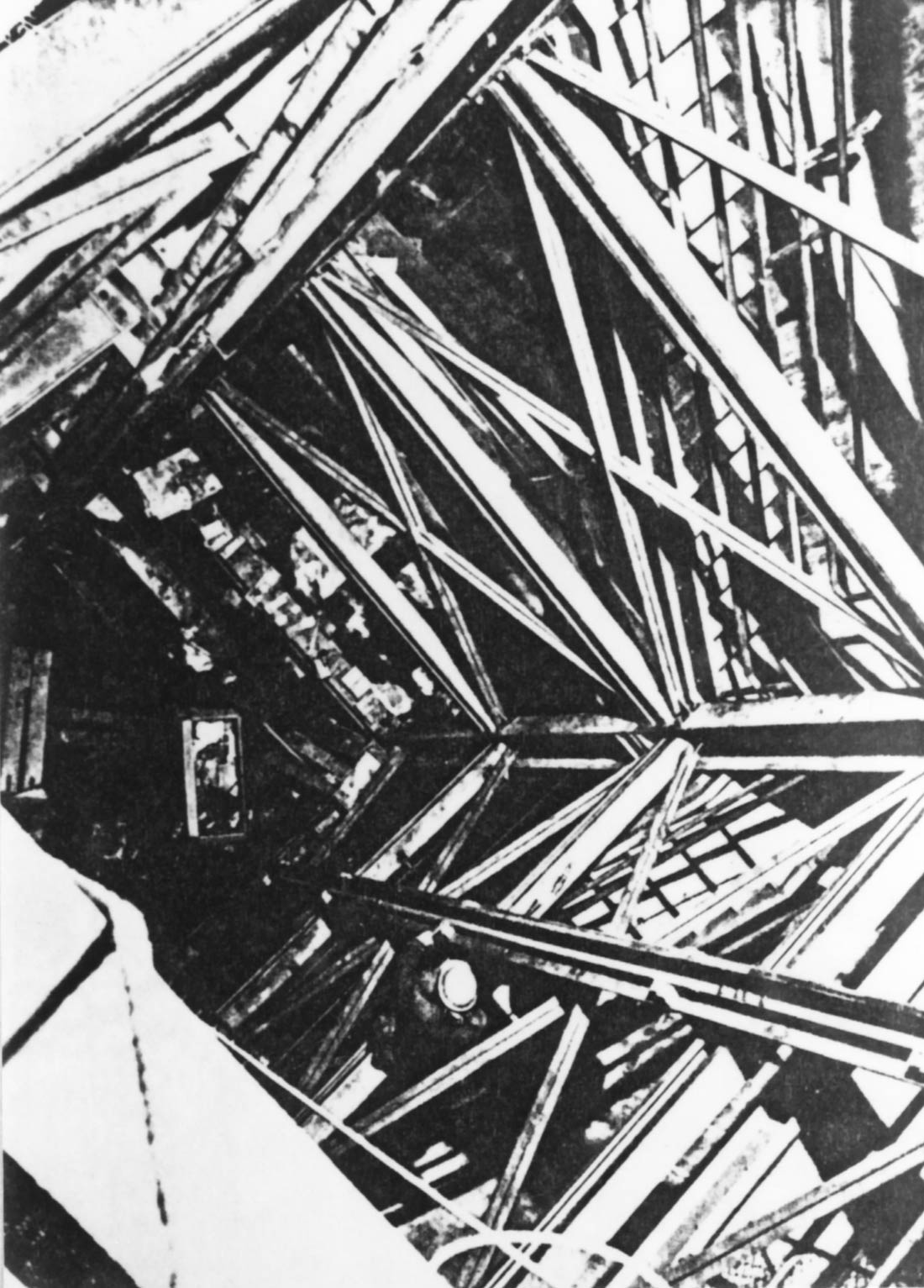
Inside
the portal silo, workers compete for space to install plumbing,
electrical and other systems and equipment.
This
view down the freight elevator shaft shows the structure before the wire
mesh of the cage about the shaft was installed. The stairs are
visible here, winding around the elevator shaft.
Photo
courtesy of Fred Epler
|
The
next section looks at the operational complex and also at how it looks
today: Entry
Portal section III.
Click
below to choose another location near the entry portal, or to see the Main
Map of the complex.
Current
Location: Entry Portal part II
|
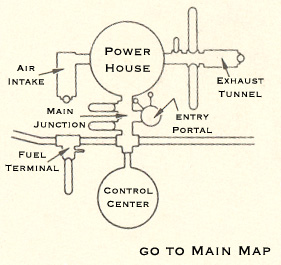
Where
would you like to go next?
|

| Contact |
Site Map | Links
|
Hosted by
InfoBunker

|

