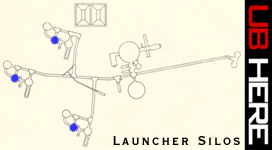Moving
forward in time to 2000, you can see the
same thorough scrapping in the tunnels leading to the silos. The
following picture is what you would see if you visited the vestibule
of Silo #1 of site 724-C today (minus the the light-wielding men of
course). Without light it is utterly pitch black and deathly silent
except for the occasional dripping of water from the doors above and
from the LOX tunnel.
|
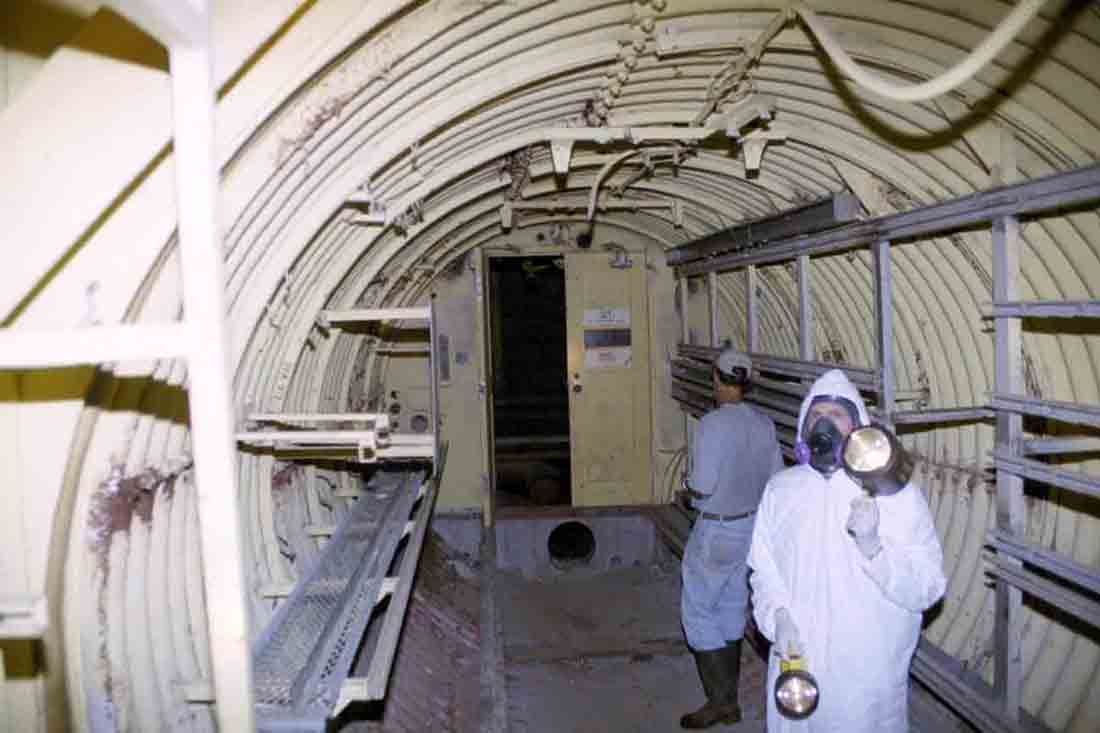
The
personnel tunnel approaching the silo, which is just beyond those doors.
|
For
comparison, here is the same area seen below as it appeared circa
1961:
|
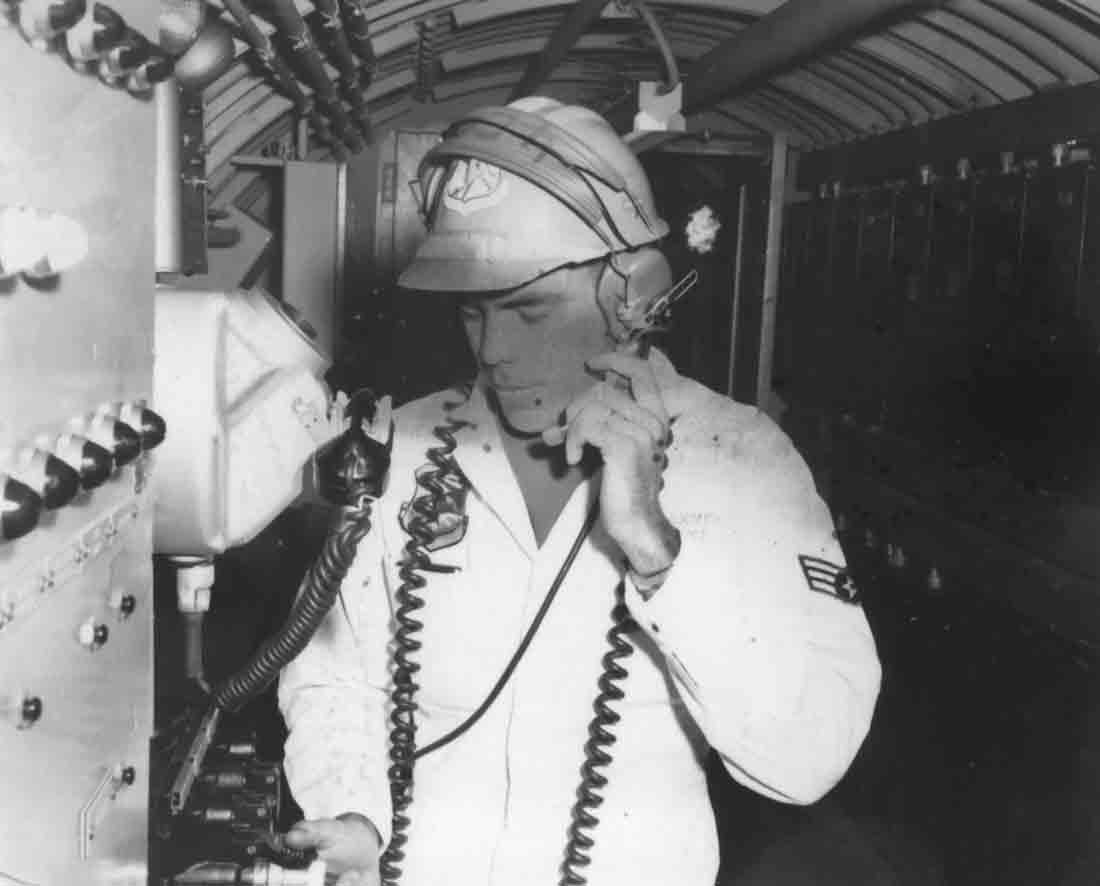
Operational
photo of A1C Brannon, standing in the personnel tunnel in almost the
same angle as the previous photo sometime around 1961.
|
|
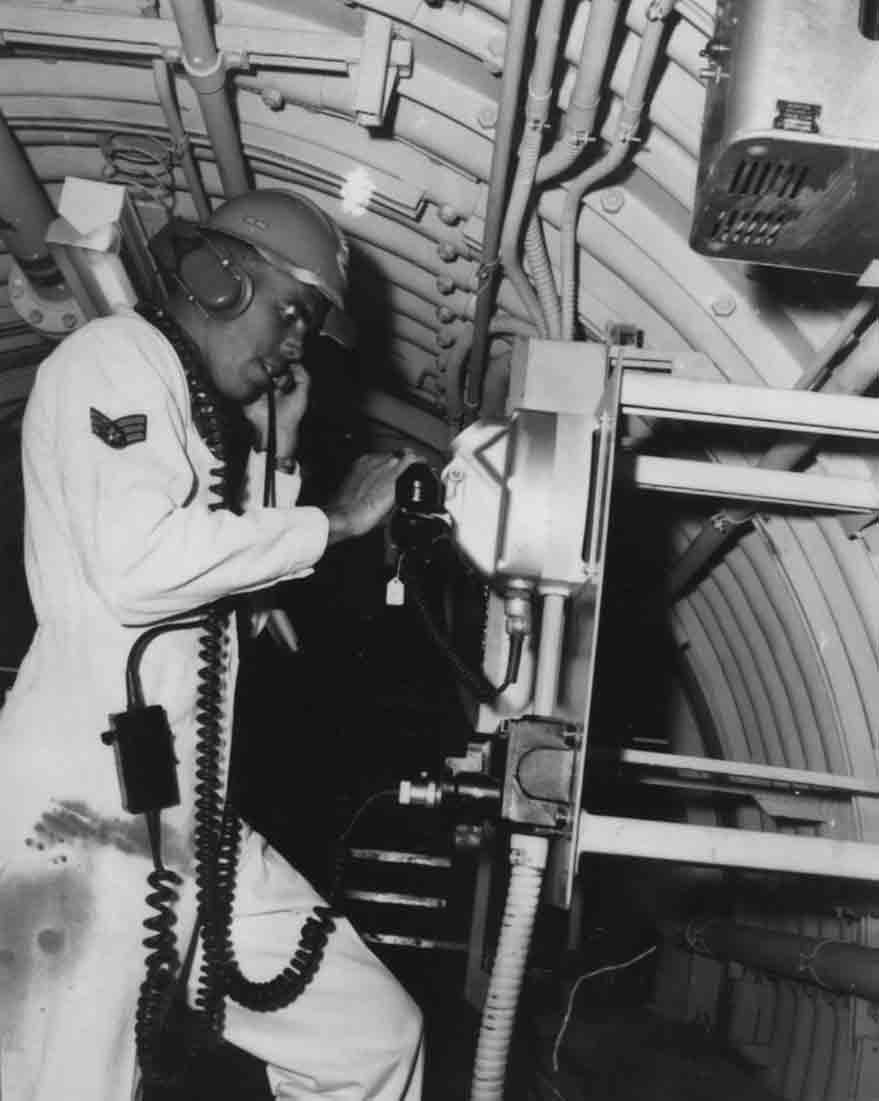
Reverse
angle of previous photo, again showing A1C Brannon using the comm.
system with its hands-free headset and a very, very long connecting
cable.
|
The
following photo is rather a shock to me-- you would never expect that
beyond these simple doors the most destructive weapon (ok, excepting
the Hydrogen bomb, smart guys) ever developed resided like a sleeping
giant.
All
the movies would have you expecting massive doors with perhaps a retinal
scanner and other high-tech security devices to stand between you and
the missile, but in fact there were only these locked double doors.
|
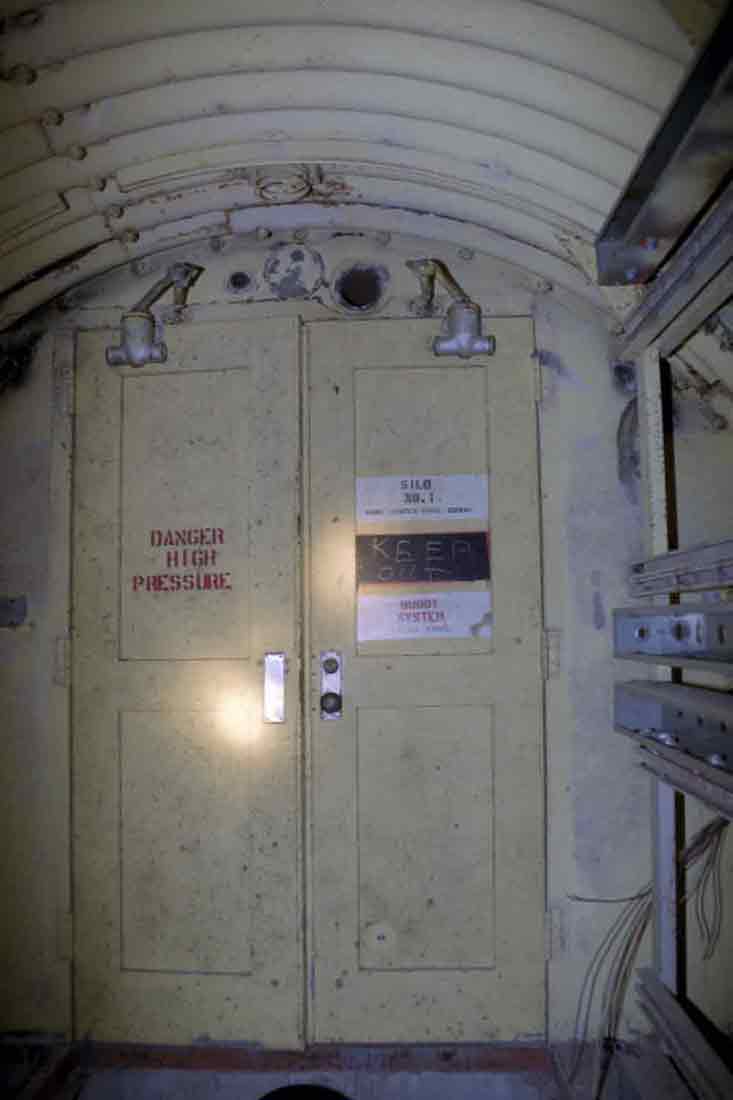
The
very unassuming doors leading into the missile silo. Without the
labeling, you would never expect a nuclear weapon to stand just beyond
these doors.
The
hole above the right door is where the RP-1 line was routed into the
silo and then to the right toward the fuel crib.
|
The
missile silos as they appear today are typically void of the crib
structure which was hoisted by cranes right out the silo doors, often
without even disconnecting many of the lines and conduits running to
it. I have noticed both air conditioning ductwork as well as
water and hydraulic lines that were clearly just torn loose.
|
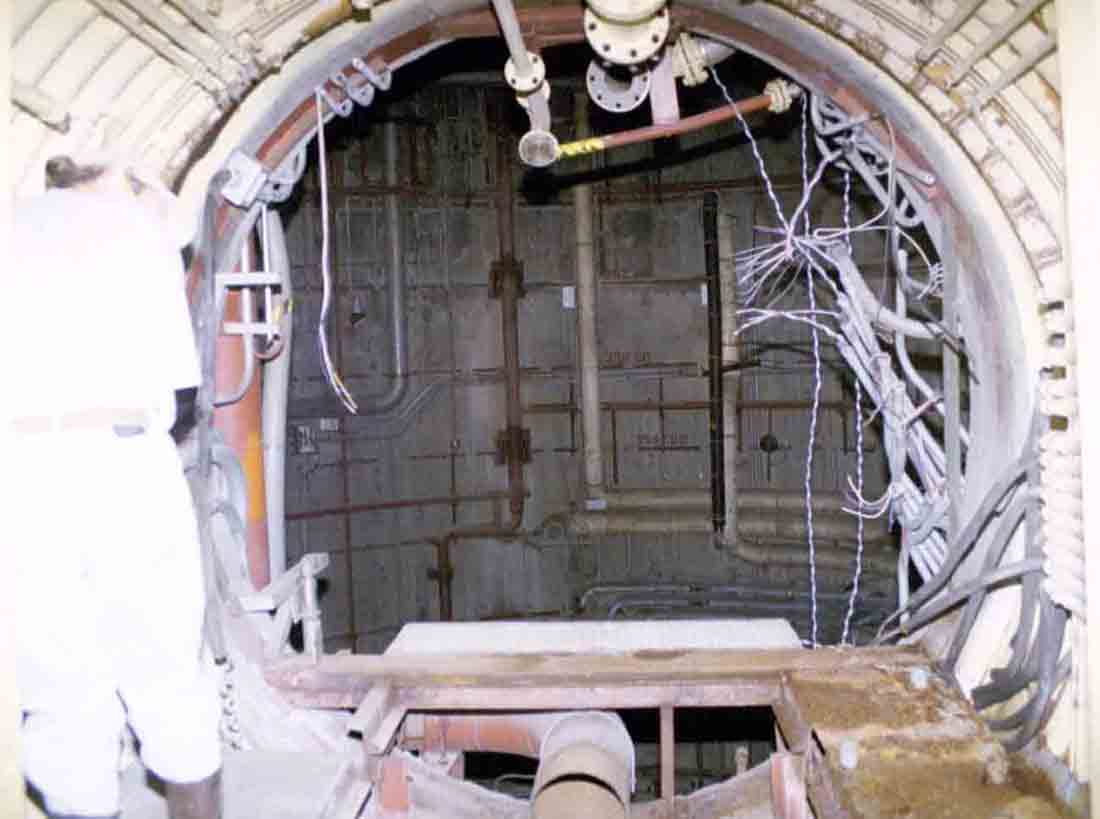
View
into Silo #1 from the personnel tunnel. The large pipe at the
bottom of the tunnel carried water for fire suppression. The RP-1
line (with its flexible, braided, stainless steel connector removed) is visible at
the top center of the picture.
|
A
couple locations are known to
still contain either all or a portion of the cribwork, but none of the
Colorado sites were spared from what I have found. It does
appear as though the cribwork was about the extent of the silo salvage
efforts and much of the rest of the silos were left pretty much as
they were.
|
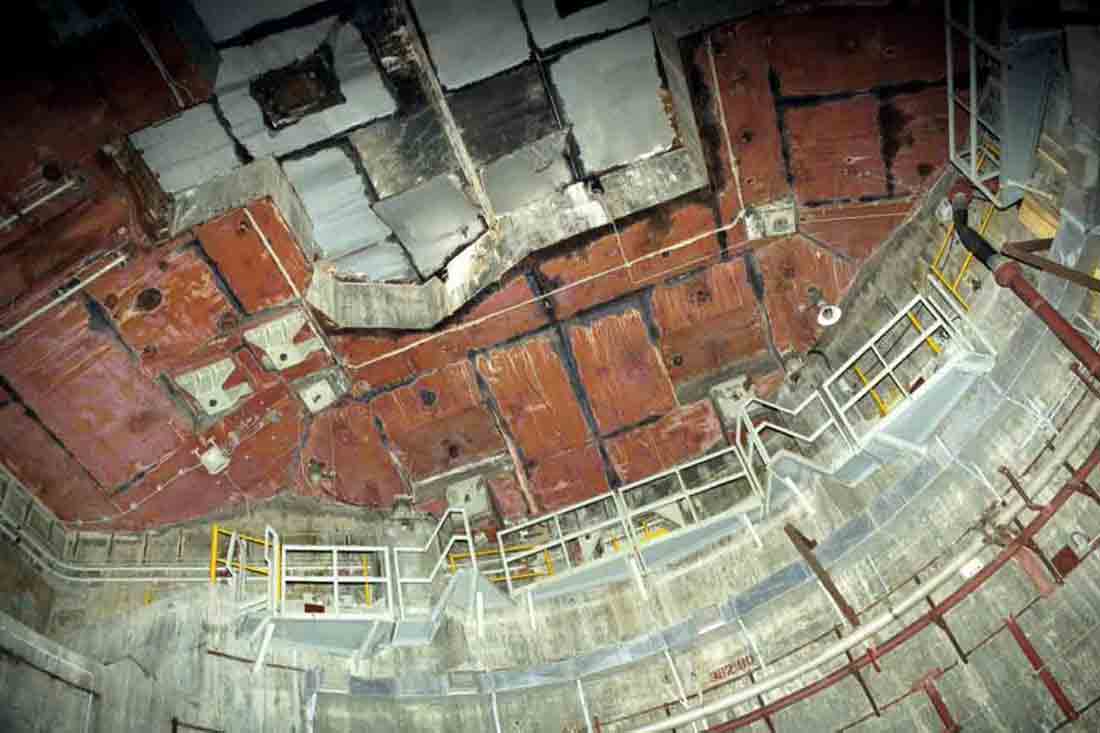
Looking
up toward the silo doors and catwalk level through space that would have
been obscured by the cribwork had it not been removed.
Heavy
steel cladding affixed to the under side of the doors can be seen
hanging downward-- peeled away from the concrete. This is the
result of Army Corps of Engineers water samples obtained in 1999.
Instead of entering the complex to obtain water samples, perhaps for
liability reasons, the A.C.o.E drilled down through the huge
concrete and steel reinforced doors simply to obtain a water sample from
the silo!
|
You
can see in these recent photos that the LOX lines, fuel lines, fire
water conduit, air conditioning and silo ductwork, lighting and
electrical runs were left intact except where it was easy to salvage
cables for copper. Some features such as the LOX crib are in
fact missing in these pictures. The large amount of stainless
steel piping was too valuable to pass up.
Sites
in other locations had the walls scoured of all of the above, even
removing the counter-weight guide rails and pipe hangers. I was
recently quoted a local price for scrap steel of $10 a ton so I
can hardly imagine that it would be worth the cost involved to remove
such scrap. I hope the price made more sense in the 60's and
70's when the scrappers went through what I'm sure was no small amount
of trouble to remove it from some sites.
|
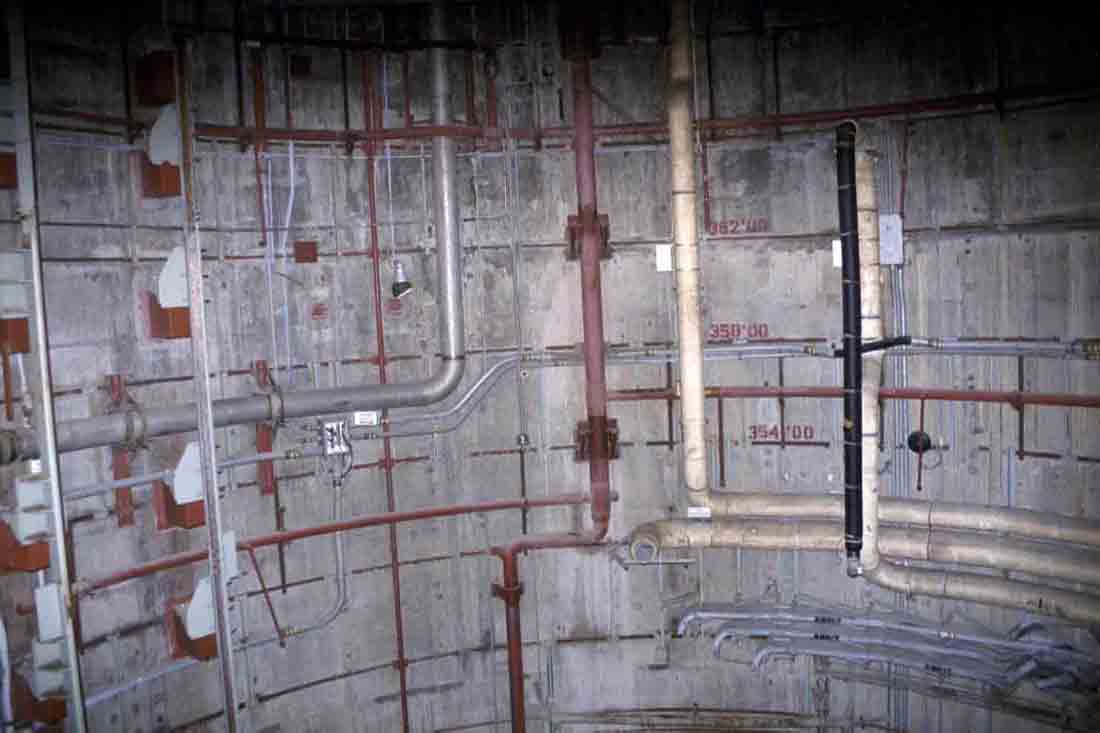
Counterweight
guide rails, piping and ductwork inside the silo at about 50' below the
surface-- the level where the personnel tunnel entered the silo.
You
can see hanging limply one of the flexible HVAC lines (black line at
right) that maintained proper operating temperature inside the missile
at all times. Chilled or heated air was supplied at all times to
keep the electronics package and gyros at a constant operating range.
|
|
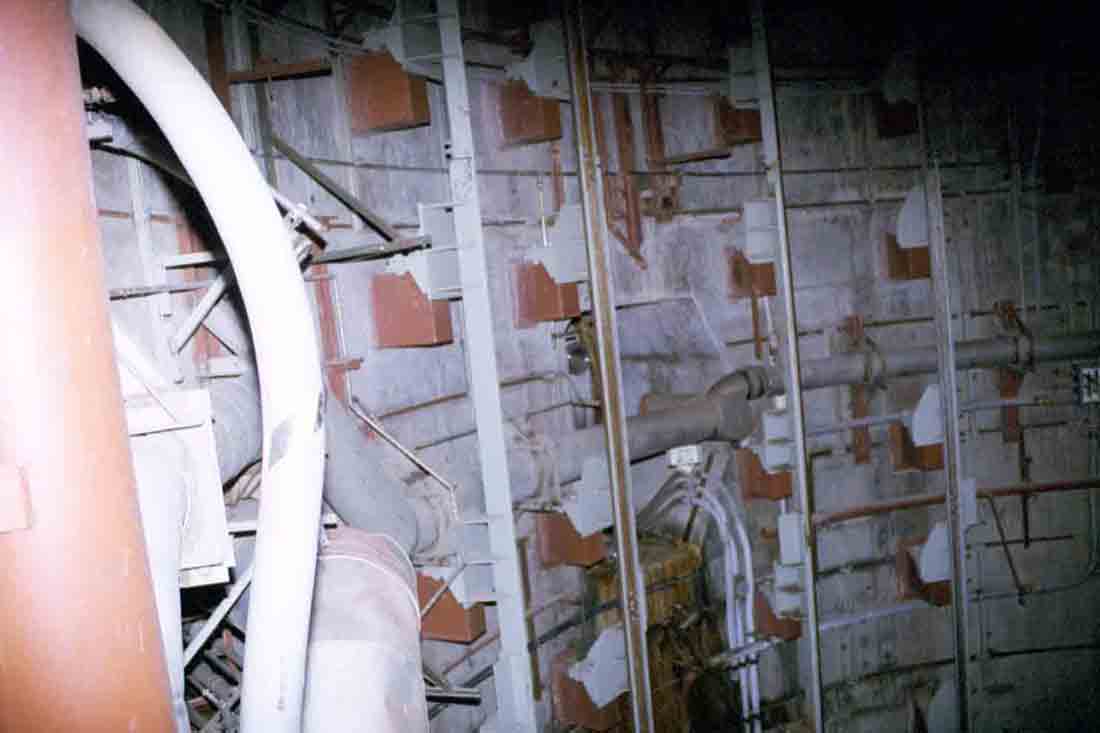
The
LOX tunnel (at center though not very distinct) with water seepage
running down into the silo, flanked by pairs of counterweight support
rails. Each pair of rails once had an enormous steel and lead
counterweight trained to it to offset the staggering weight of the fully
fueled missile and its support platform when it was raised and lowered.
|
|
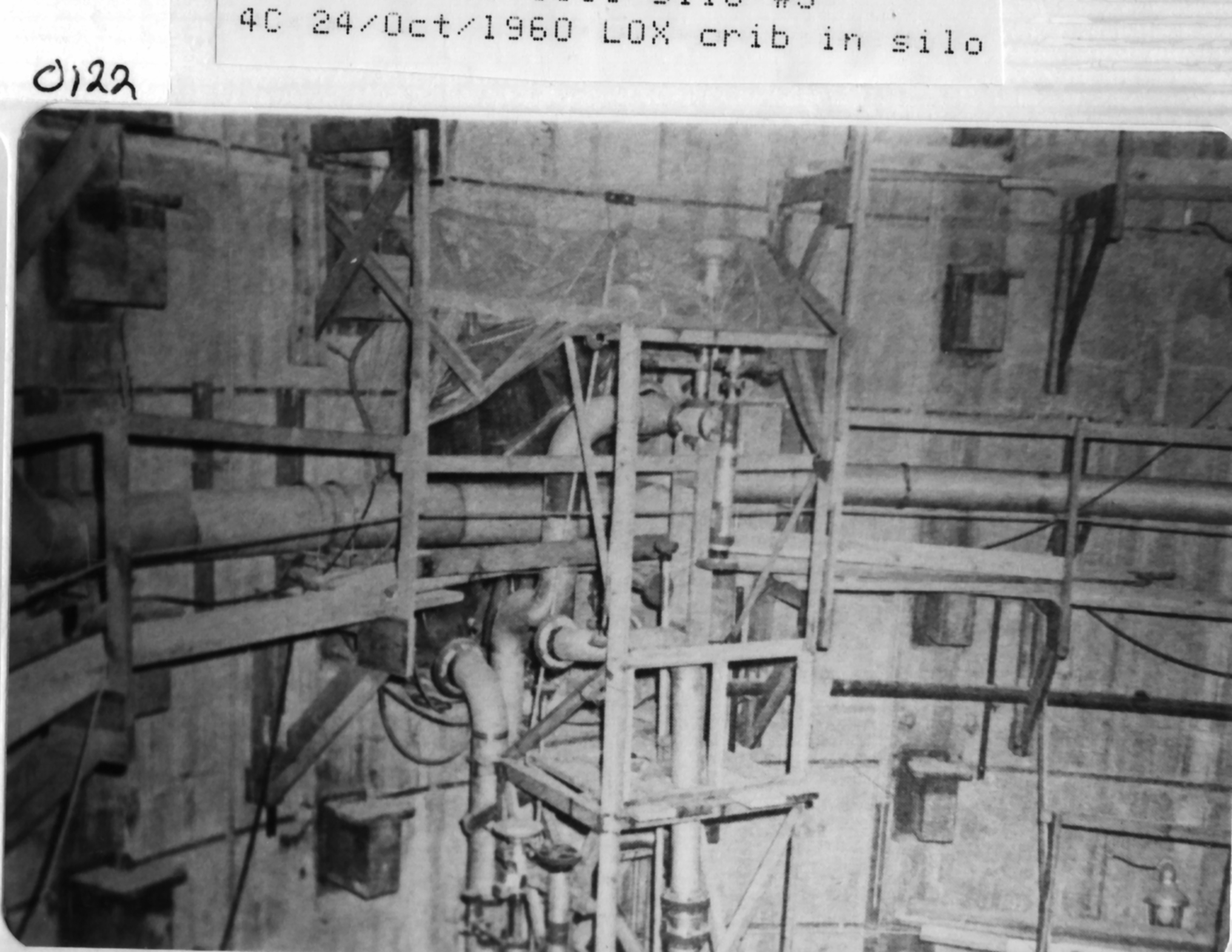
A
construction photo showing the LOX tunnel and LOX crib at 724-C.
This structure and its valuable stainless steel piping is absent in the
previous photo and this feature was almost always removed by
scrappers. Note the temporary boardwalk and railings installed for
contractor safety and access.
Photo
courtesy of Fred Epler
|
|
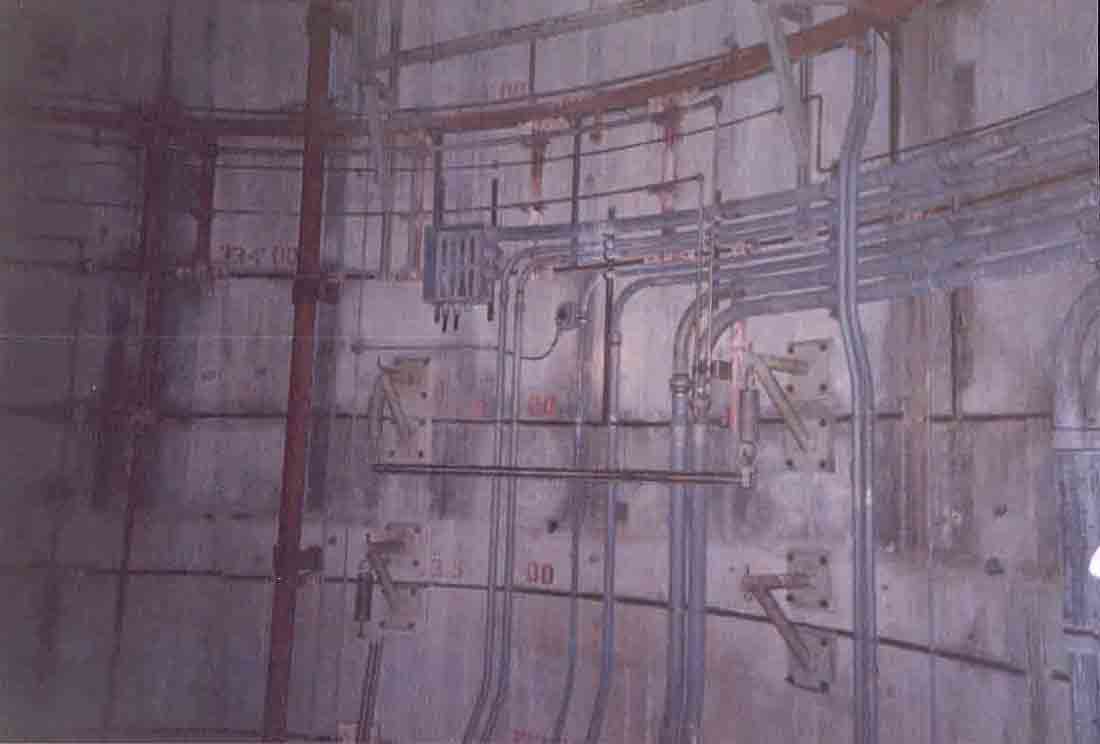
More
conduit and piping taken from about 70' down the silo from the fuel crib
of Silo #2. The red pipes are for fire suppression. The
lower you go in the silos at 724-C the fewer interesting features there
are to be found, at least until you reach the water level that is.
|
In
the next section we'll take a look at the construction of the Titan
missile silos and look into the Lowry sites' history a bit. Click
below to continue.
Missile
Silos Part III

| Contact
|
Site Map | Links
|
Hosted by
InfoBunker

