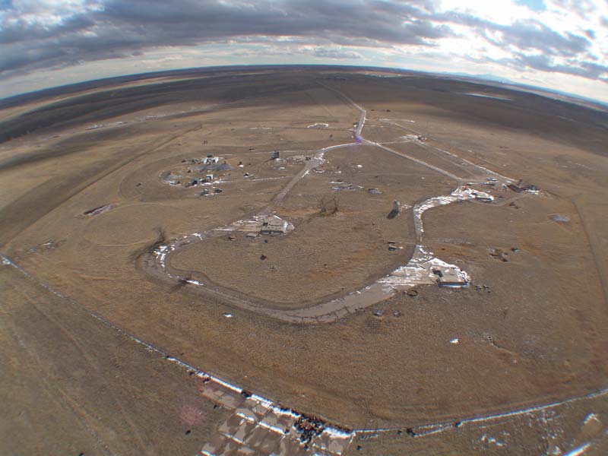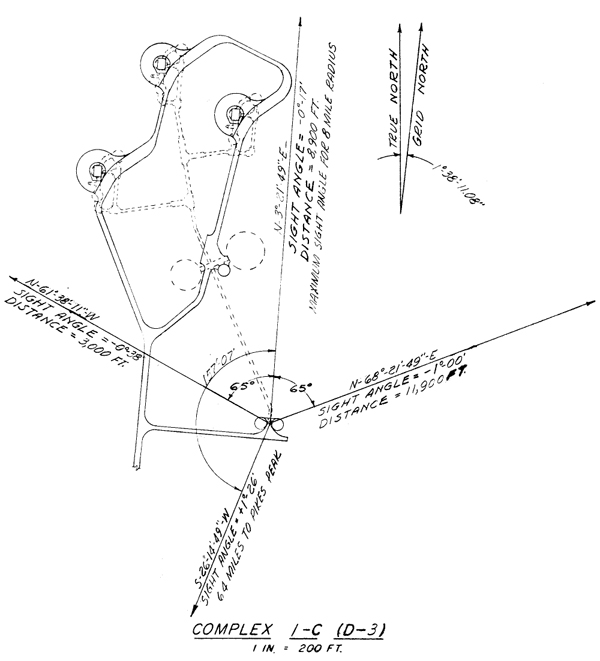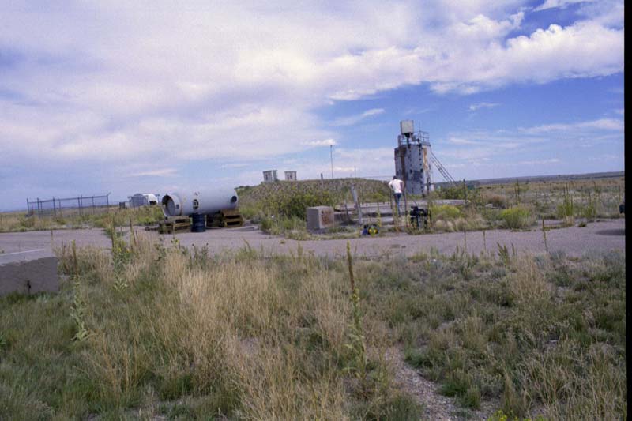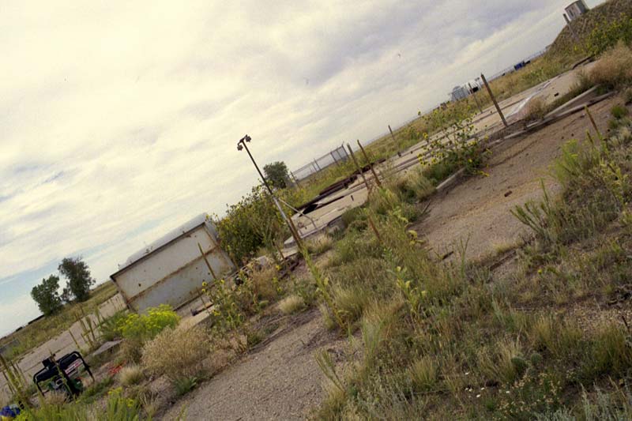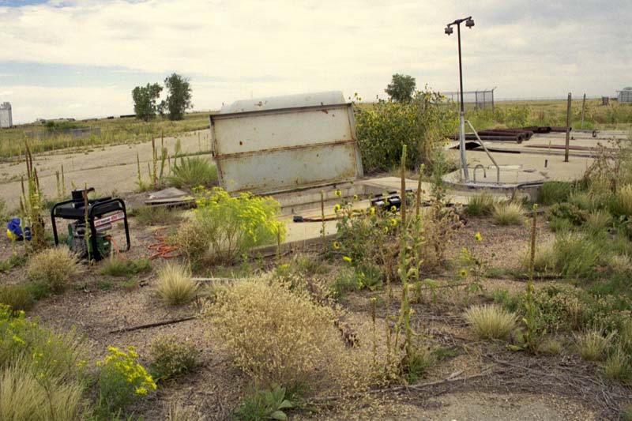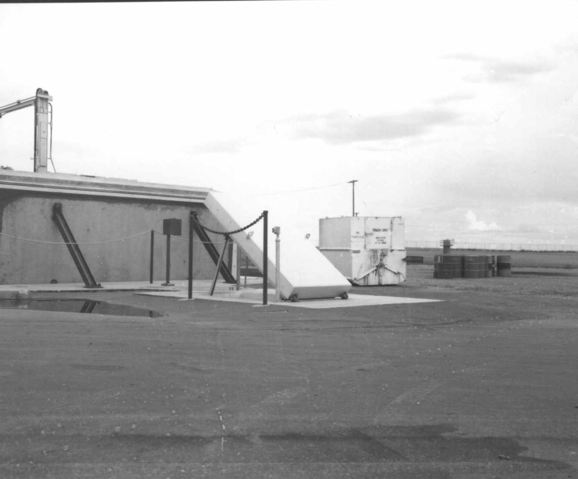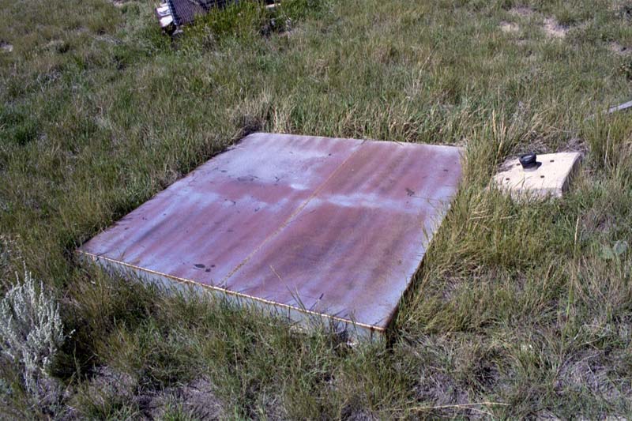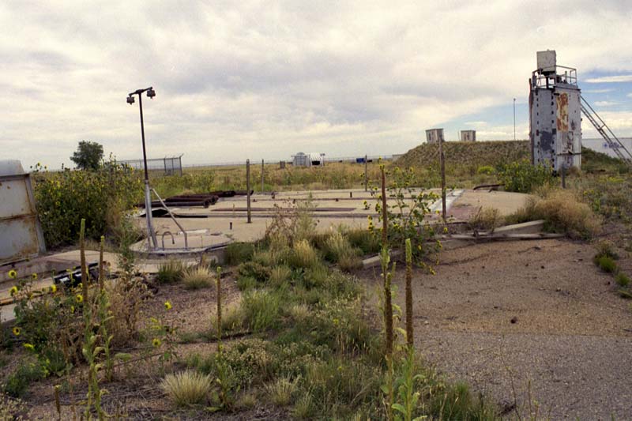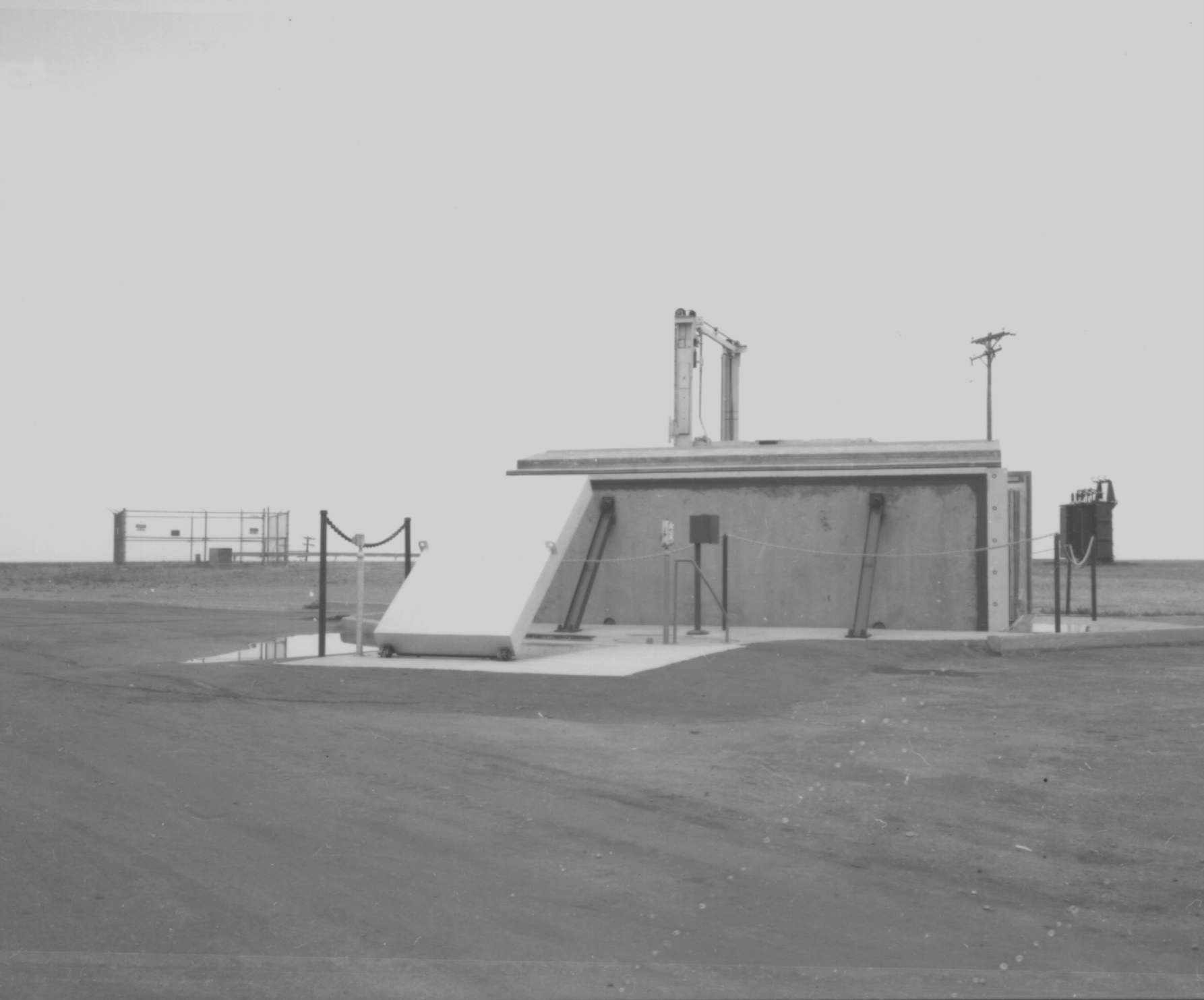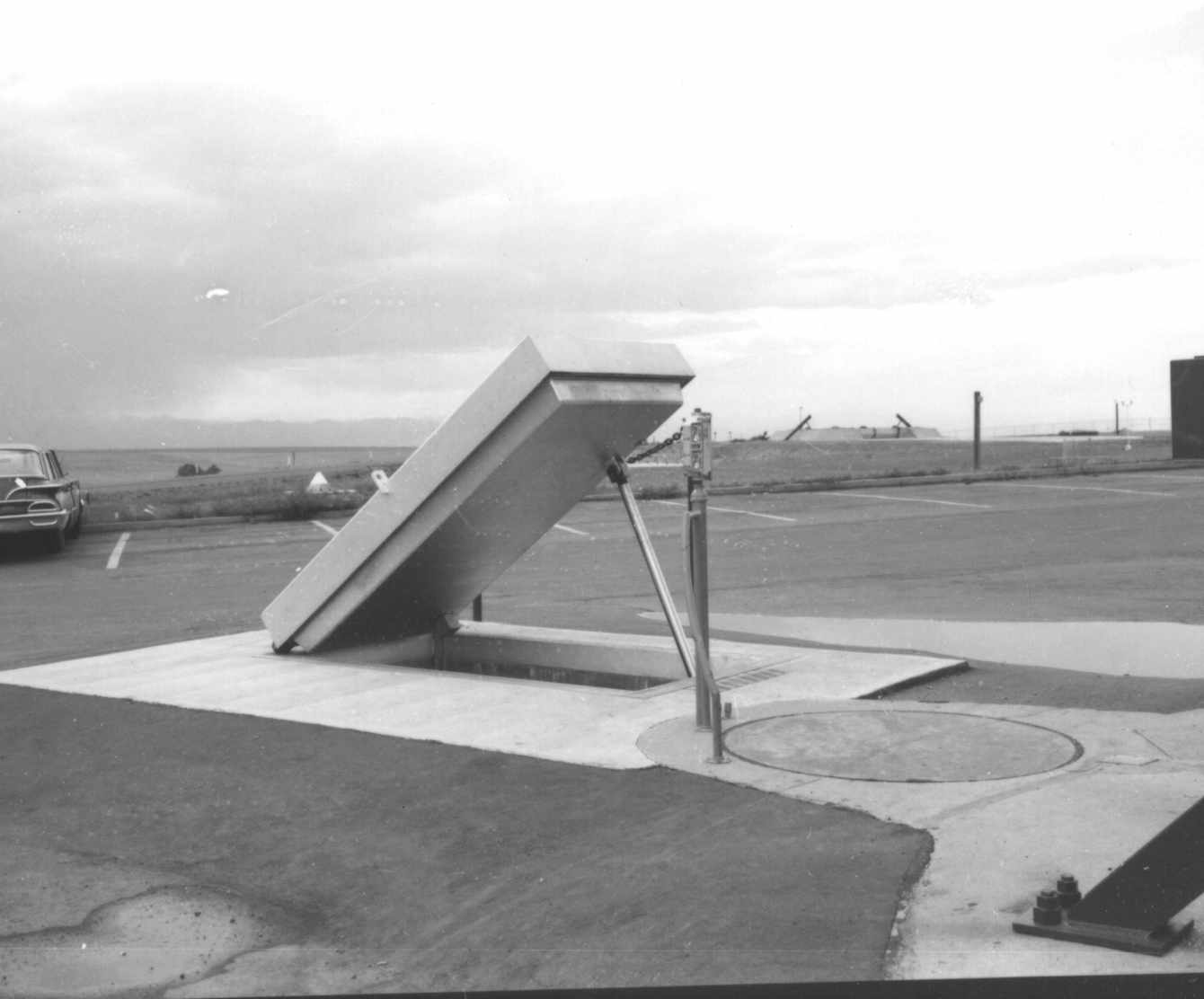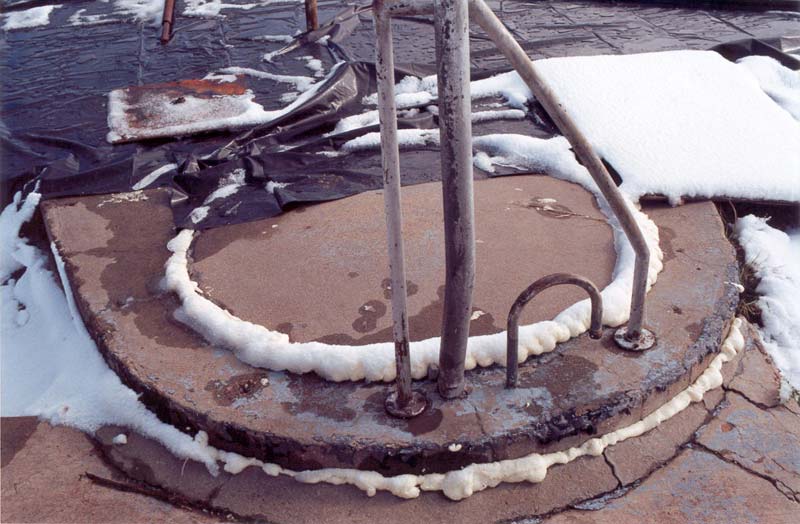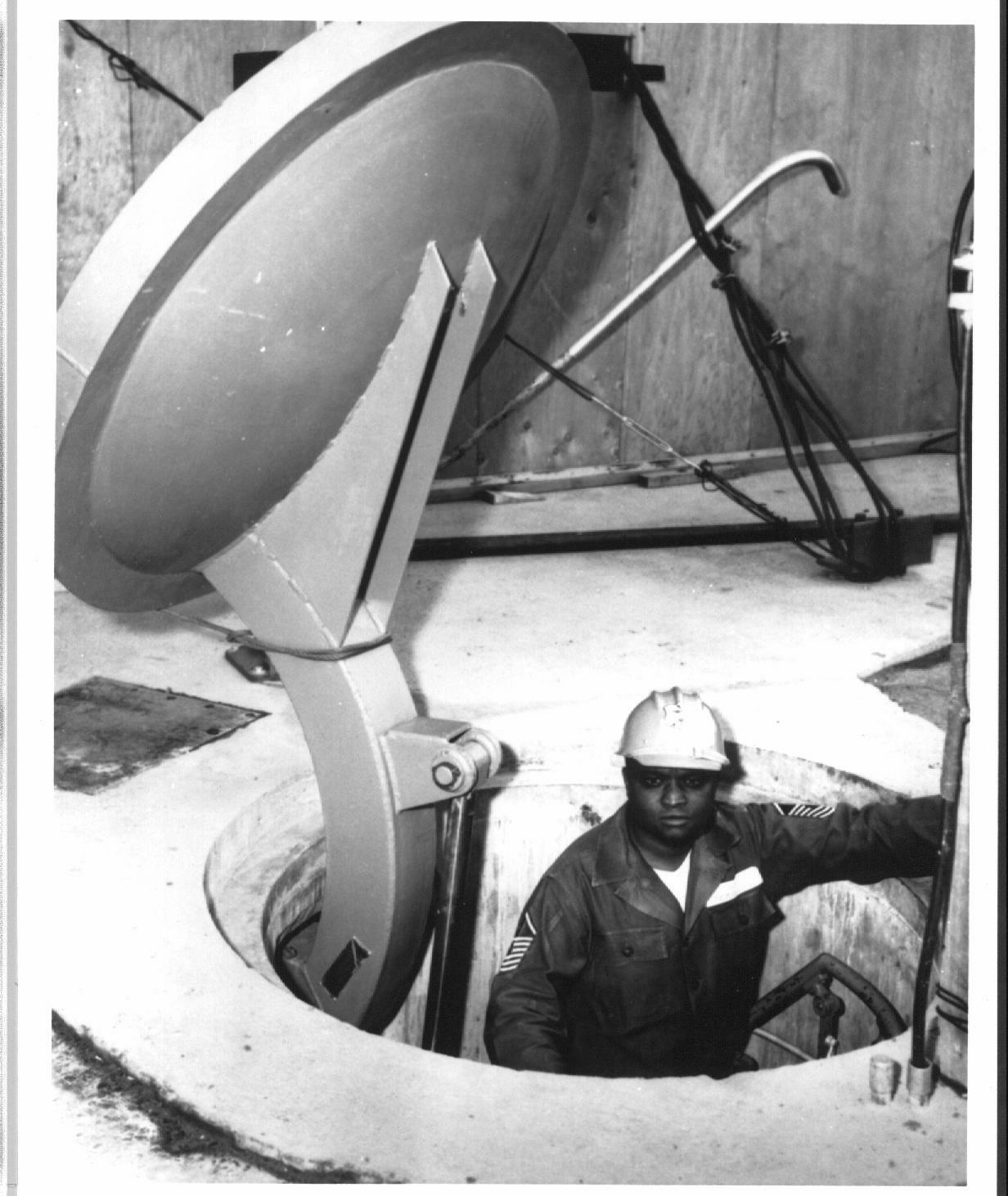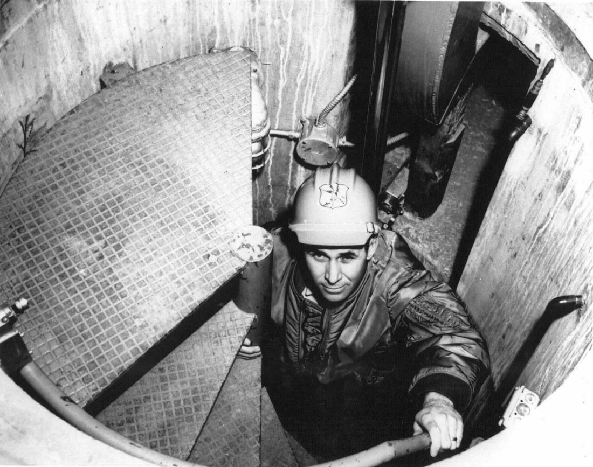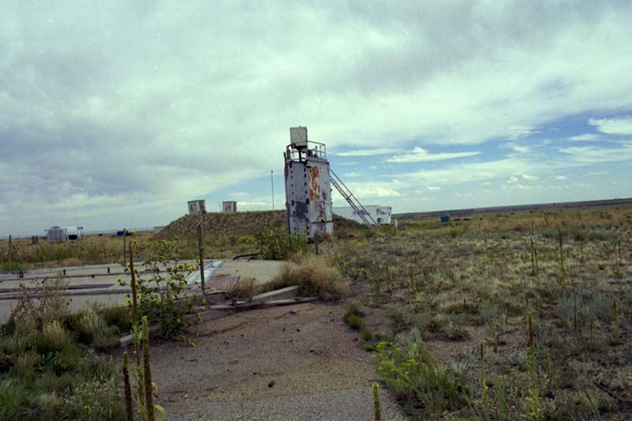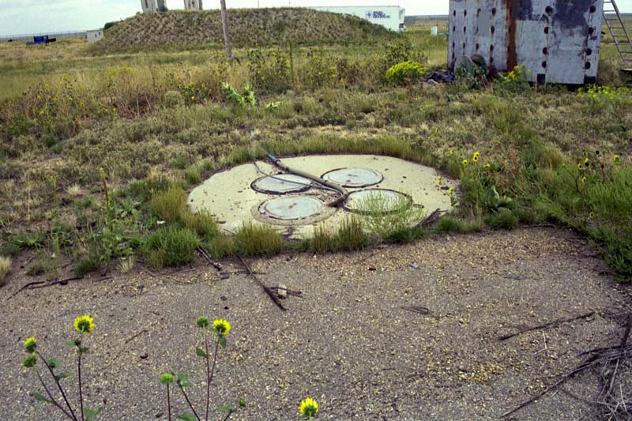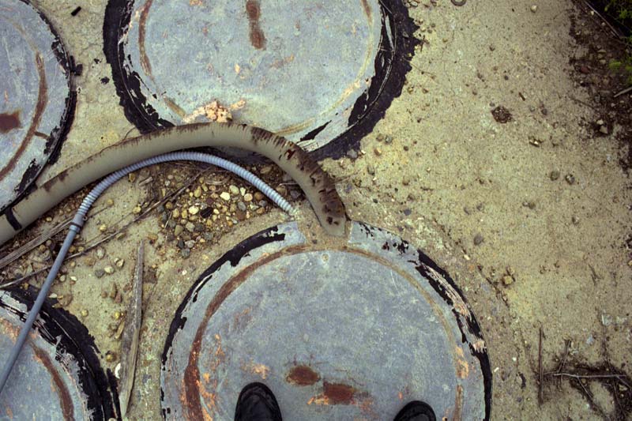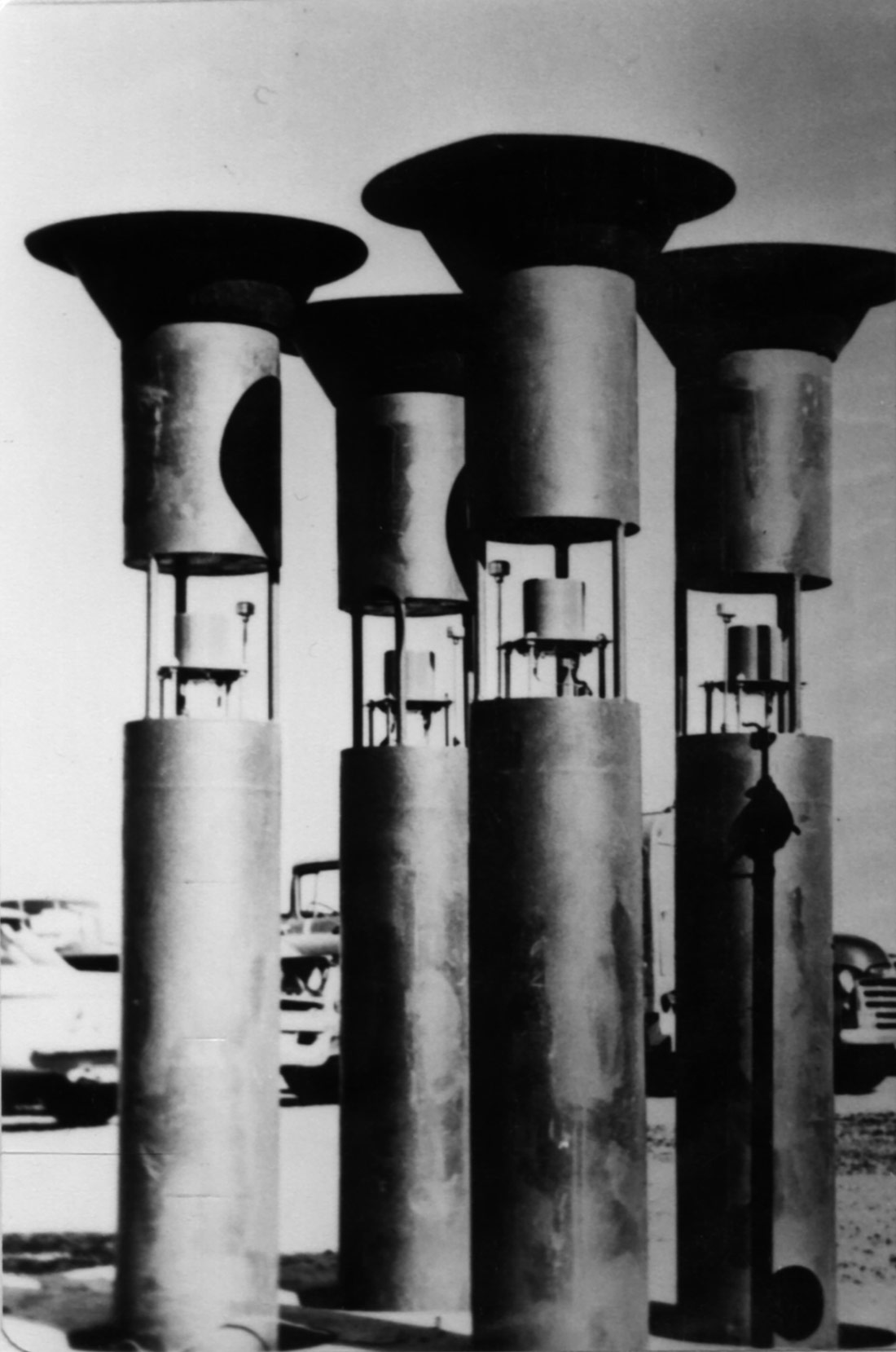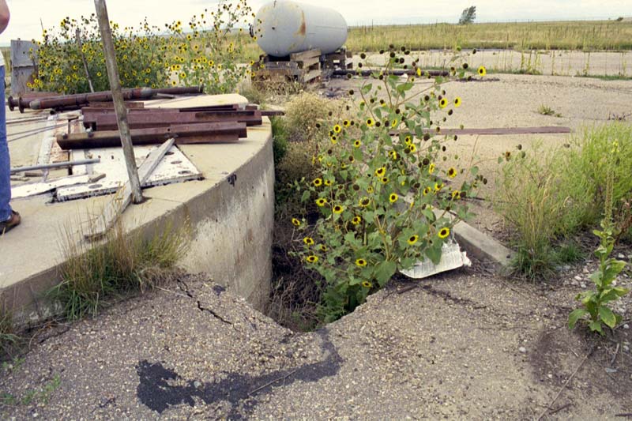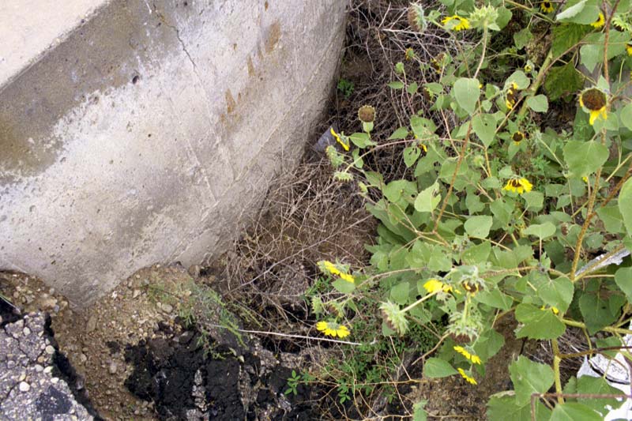
|
|
The Navigatrix:
|
||||||||||||||||
|
Meanwhile, up above...
For years I've droned on about the Titan I underground complex and it's dark and hidden subterranean mystery. I have been lifting that rock of intrigue to lay bare what was once secreted away beyond the gaze of all but a few lucky (or stealthy) people. Fiat lux! But I know that there's a pile of dead cats somewhere that says to me that the curiosity of all those unable to see for themselves the wonders of a Titan 1 site extends beyond the tunnels and silos. There are many who are not content with the answer to "I wonder what's under?" and also long to find the answer to "I wonder what's over?". And now after years of sitting on the photos and documents that answer the question of what lay above, the time has come to share. Titan I Topside is the answer to the question "What's up?" Enter the Entry Portal I'll start with the entrance to the entire complex-- the Entry Portal. The Entry portal is, as the name would suggest, the entrance to the Titan I complex, both for men and equipment. There is a personnel hatch and stairway leading down into the site. A freight elevator that comes up to the surface allowed for heavy equipment to be taken in and out of the site. On the surface, very little can be seen to suggest the enormity of what lies under the ground. Slabs of concrete, antennas and masts, a tall tower, access roads and lamp posts and some vent and intake shafts give clues to the locations of structures deep under the earth at the Titan sites. In the center of the portal are 2 very large doors that open to allow the freight elevator to reach the surface. These can easily be mistaken for another missile silo, but they are not. A notable difference is that these doors are flush with the ground. The missile doors actually rise several feet above ground level in a concrete berm which surrounds them and looks very different from the other doors that open to the surface. Near these large portal doors, a smaller round hatch used to serve as the entrance for the airmen at the operational complex. For safety concerns (quite legitimate ones at that) a second personnel entrance was later added to provided better access to the underground facility. This larger, retrofitted entry was a sizeable, rectangular opening covered by a steel and concrete door opened by means of a hydraulic arm which raised and lowered the huge slab. These photos show the entry portal area at Lowry site 724-C around 2000. The new owner was looking at what work needed to be done at the complex to make it commercially viable. We spent the weekend assessing the needed work and devising plans to remove water, keep water out and look for methods to approach removing the asbestos and lead paint if needed. It was during this time that my interest in the Titan I turned to an obsession as I learned more and more about the huge facility I was exploring.
There wasn't much information that I could readily get access to at that time-- there wasn't much on the internet and I had essentially nothing myself. It would be some time before I would see the black and white photos shown here that would shed some light on the way the site really used to look.
The original round personnel hatch was sealed up at this site and so entry was afforded through the later retrofitted stairs that were close by. The original blast door that covered the entry had been removed for practicality as there was no longer any power to lift the monolithic slab of steel and concrete. We found the blast door laying nearby across the parking area looking solid as ever.
Once completely paved and beautifully maintained, the area surrounding the entrance to the site are now dotted with weeds and encroaching Colorado vegetation. The asphalt paving is broken and plants push up through gaps and cracks everywhere. Discarded junk and items pulled and abandoned from deep inside the complex below littler the ground, rusting and leeching chemicals into the ground. Without the accompanying photos, it is hard to imagine what the place really looked like when it was operational. In the center of the portal silo there are two enormous doors, each insanely thick* and insanely reinforced** which open to allow a freight elevator to rise right to the surface. These doors are heated in the Winter by warm ethylene glycol circulated through them and protected from the weather by environmental seals. * Insanely thick in this case is approximately 24 inches thick. ** Insanely reinforced in this case means that large quantities of reinforcing steel with a diameter > 1 inch and spaced so tightly that you could scarcely wedge a copy of The Saturday Evening Post between the bars.
The personnel entrance is a blast-hardened affair, opened by a hydraulic ram to reveal a nice sets of steps leading down into the complex. Nearby, the old personnel hatch looks rather like a cement manhole cover, and was replaced after a fatal incident relating to the design of the entrance occurred. Under the round hatch, a spiral staircase once brought airmen into the portal silo. At the bottom of these stairs was a large revolving door designed to allow only one man to enter the site at a time. The revolving door was a turnstile of sorts, was constructed out of heavy steel and would turn 180 degrees and lock into place until the next person proceeded through. One unfortunate man slipped and fell at the bottom of the stairs, losing his head as the heavy revolving door turned and closed on his neck. The incident spelled the end for the round hatch and it was abandoned at the Lowry sites and all future sites used a design similar to the larger hatch shown above.
On our first visit, we knew none of this and wondered why there were 2 openings-- one of which appeared to be an afterthought. We had no idea of the terrible fate that had been suffered to bring about that design change. We would be unable to open the round hatch and could only view it from below. A ladder had been welded in place of the stairs to provide a secondary exit.
Years earlier, when I had entered 725-A, we had entered through the round hatch which had been propped open with a wooden fence post. This site had been occupied (it was then and still is) and so had seen far fewer intruders, explorers and vandals as a result. The hatch had remained closed and entry without permission would require brute force via any entrance. Surveying the surrounding area within the security fence, it was hard to see many of the features amongst all the tall weeds and scrub that had grown up everywhere. A few things stood out quite clearly and one in particular was as painfully obvious as it was baffling. In fact, there were two of them... The power house air intake and exhaust shafts were easy to spot due to their size. The orientation targets (more on those later) were easy to find and there was no mystery about the antenna and missile silo doors, but to the east there was a large tower, painted silver and cobbled together from large chunks of steel. What the hell was that for? A ladder provides ready access to the top but the bottom was welded and locked up tight. It did not appear to be part of the operational base and in fact looked to be constructed from salvaged material from inside the complex. What could it have been for? Upon scaling the tower, we could see another similar tower to the northwest. How strange. Baffled, we looked moved on to other interesting features nearby. One such feature were the instrument array tubes. These measuring devices gauged wind speed and pressure as well as detected blast waves and a provided other important data. Each of the 4 arrays was normally stowed underground in a steel tube capped with concrete and awaiting deployment at which time they would be pneumatically deployed, rising about 7 feet above the ground.
At 724-C, some cabling had been routed into (or out of) the complex through one of the tubes. It was clear that we would not be able to open any of them though they could be accessed from below (only with some difficulty and unpleasantness in the forms of cold water, mud and spiders) through a narrow access tunnel in the entry portal.
The portal silo doors were in rough shape and stacked with rusting metal dragged up from the depths and left behind. Old batteries, bottles of lantern fuel and other detritus from other people who had gone below was scattered around the entrance. There was little to suggest that a 75 foot tube of super-tough concrete extended down into the earth as a gateway to a much, much larger place that lay beneath our feet. Of course I already knew this, but for someone who wasn't familiar with the Titan 1 it would likely be quite a surprise.
Erosion had begun to undermine the pavement around the silo, likely through cut off pipes and conduits where it entered the facility. A constant trickle of water from many sources could always be heard and usually seen. Depending on the season, the level of water inside the site could vary noticeably. Spring always meant a lot more water coming into the site as snow melted. At some sites, this makes getting around really tricky as the water floods the tunnels, but 724-C is mostly accessible via the personnel tunnels with some exceptions in the launcher areas.
|
