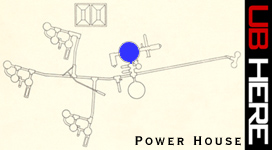|
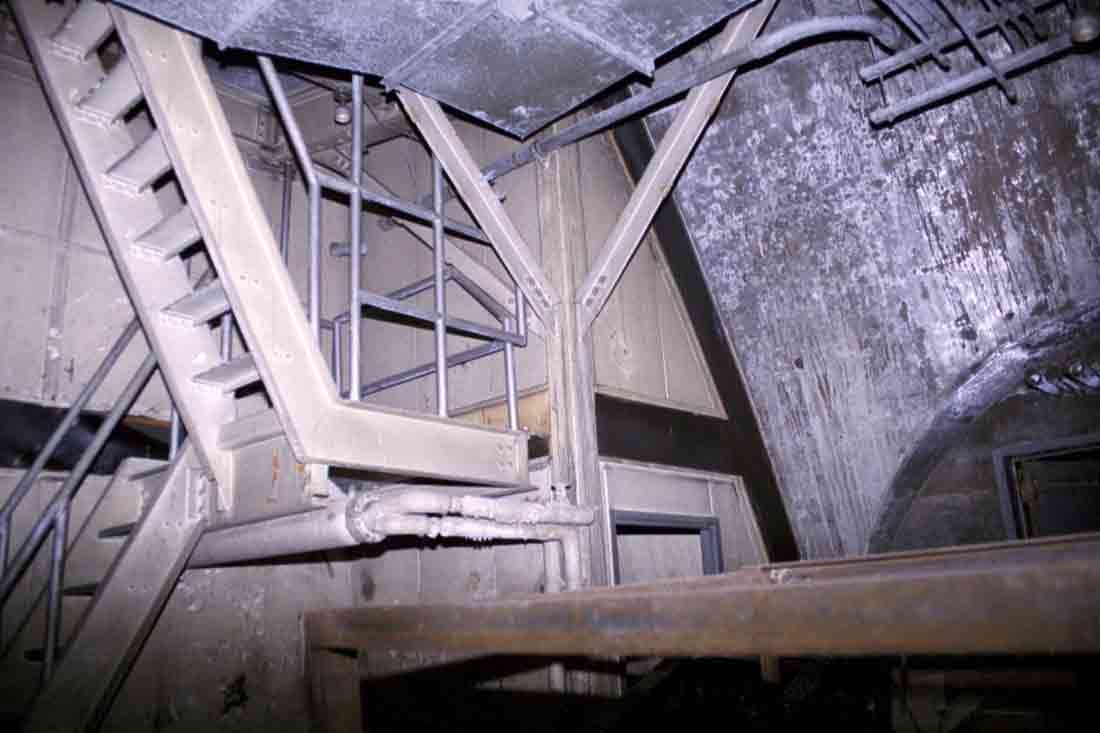
The
rather steep and slippery "ship's ladder" up to the mezzanine
level. Another potentially deadly obstacle to visitors of the
Titan I complex.
|
Access to the
mezzanine level was available only by the narrow steps, which on a number of occasions
were wet
with condensation making them even more
treacherous than usual. Here is a picture showing a nice, broad
set of stairs with a gentle rise that was once located near the
generators' switchgear. This safer stairway was long gone when I
arrived.
|
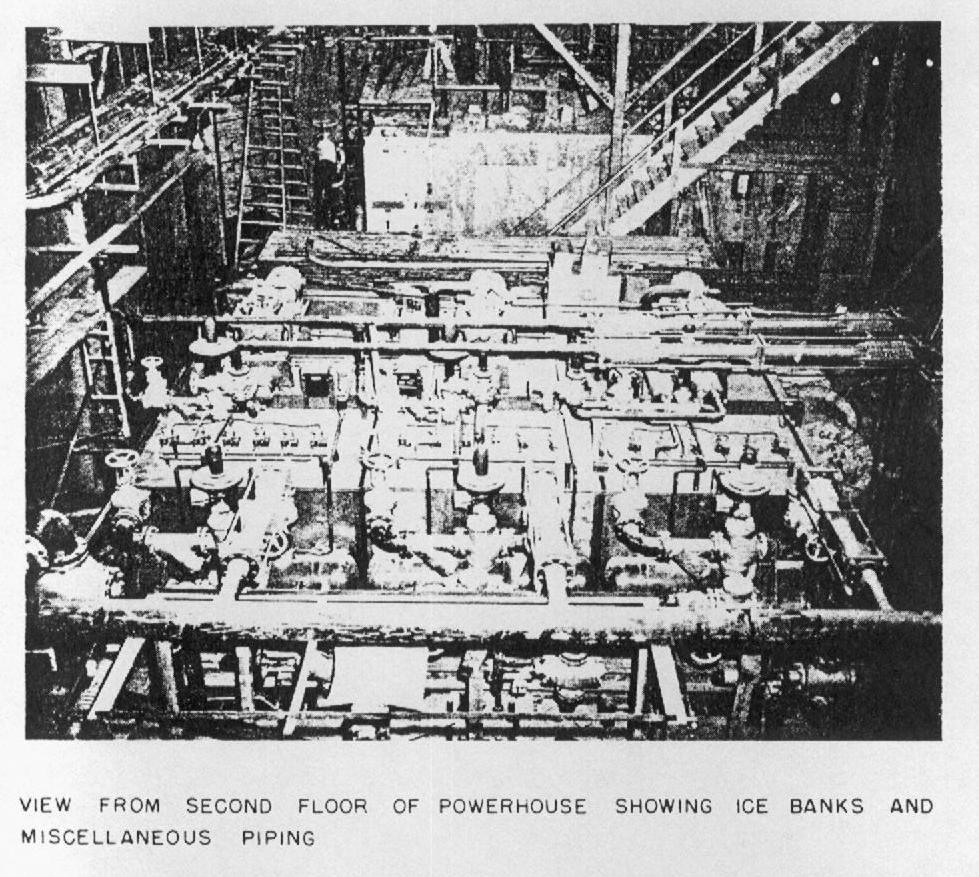
Construction
photo: View from the mezzanine level and near the exhaust tunnel showing
the missing staircase and the ice banks.
|
|
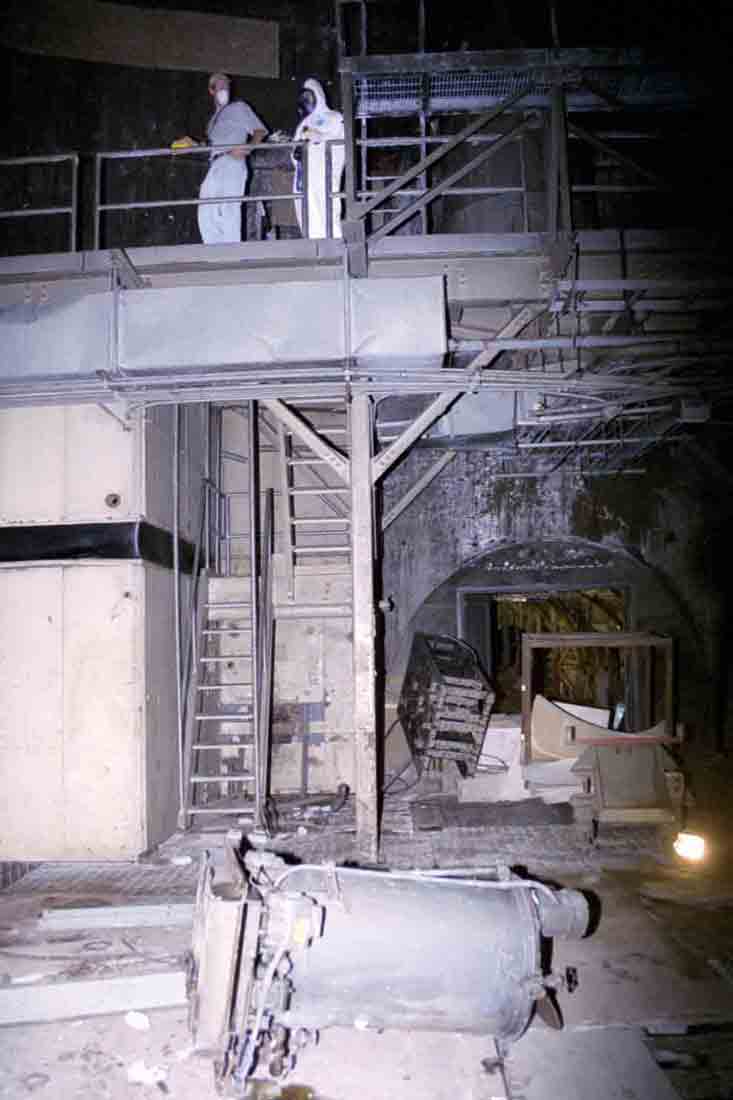
Another
view of the "stairs" and the entrance to the powerhouse and a
large NaOH (sodium hydroxide, aka: caustic lye) tank from the process
water system (aka: water softener) in the foreground. A silo gnome
guide and his charge survey the area from the mezzanine.
|
The
mezzanine level was chiefly populated by ancillary equipment, various
water tanks, water pumps, fuel and lube tanks, compressors and the
enormous ductwork that supplied outside air to the generators and the
surrounding room. Access to the air intake and exhaust tunnels
was from the mezzanine level of the powerhouse to allow maintenance of
the large and rather complex HVAC and exhaust systems as well as
air flow.
|
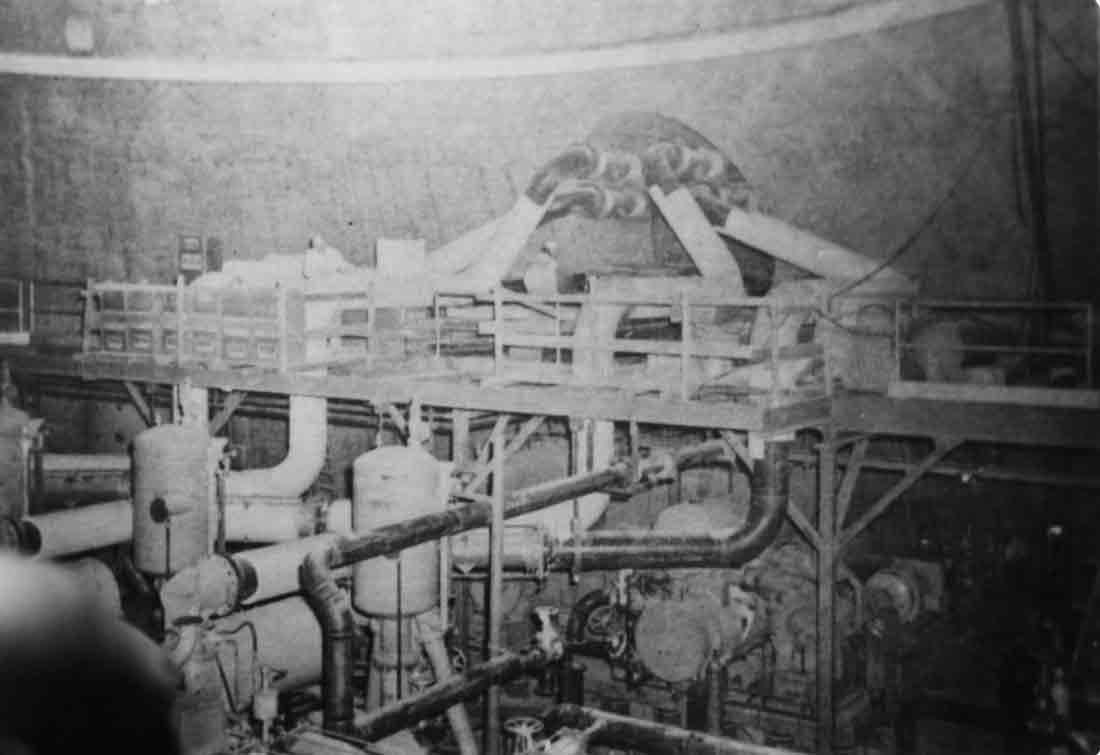
A
construction photo of the entrance to the exhaust tunnel
leading out and away from the Power House. The exhaust lines were
16" in diameter and were covered in about 3" of asbestos
plaster insulation. When this area was salvaged, the asbestos was
simply torn from the pipes and left on the floor where it was ground to
powder (it's most dangerous state) underfoot by the workers. This
photo shows the asbestos insulation partially installed.
|
Here
you see the exhaust tunnel entrance as it appears today. All the
exhaust piping is gone, the railings removed and large holes are left
open to the concrete floor below. You might well imagine why
traversing this area armed with a small flashlight could be
unnerving. One feature not visible in this picture was the
condensation on most metal surfaces in this area. Since the
doors had been closed for some time the humidity inside 724-C was very
high and with the temperature being around 55˚ F, water had condensed on most
metal surfaces to make things even more hazardous.
|
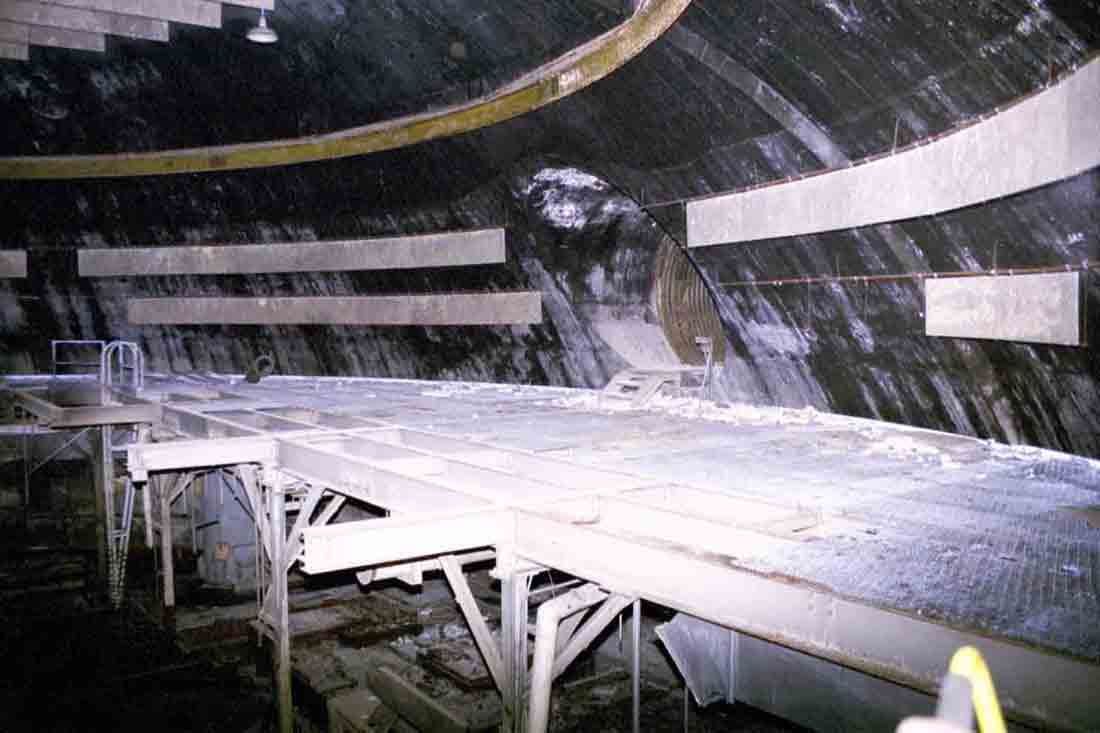
The
mezzanine level offered no end to life perils with its missing railings,
open holes and segments of flooring given to pitching one way or another
when stepped on. The white material you see scattered about the
opening is of course asbestos insulation. Nowhere else in the
complex was as contaminated with asbestos as the Power House. The opening
visible is the exhaust tunnel where heated air, diesel exhaust, steam
exhaust and any other non-liquid effluent was purged from the Power
House.
|
The
power house dome was coated with a dark paint, likely to repel
moisture from the surrounding earth. I'm not sure why it is a
dark color as you'd think the lighting would have been more effective
with a more reflective color. Maybe black was inexpensive...
|
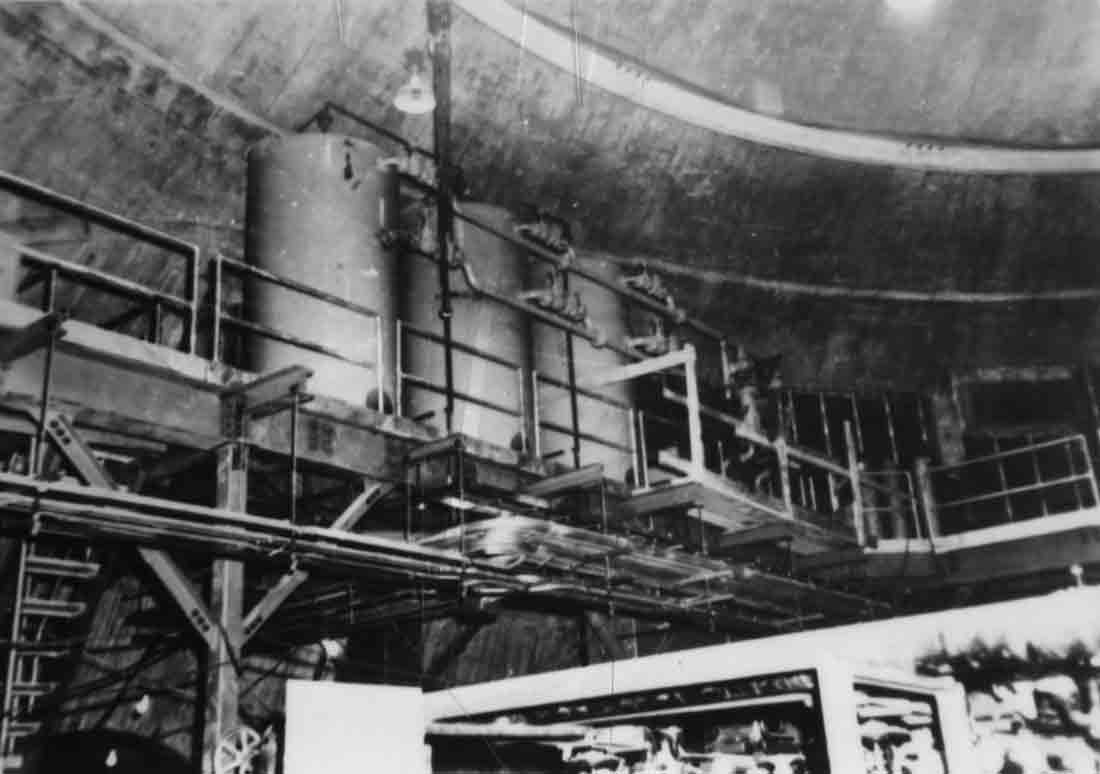
A
construction photo looking up towards the mezzanine level. The 3
large tanks are "rust tanks" which were part of the process
water system and removed iron and other minerals from the raw
water. Note the curve of the track for the central pivot crane at
the top of the photo. These tanks were apparently not considered terribly
valuable as they were left behind by scrappers.
|
|
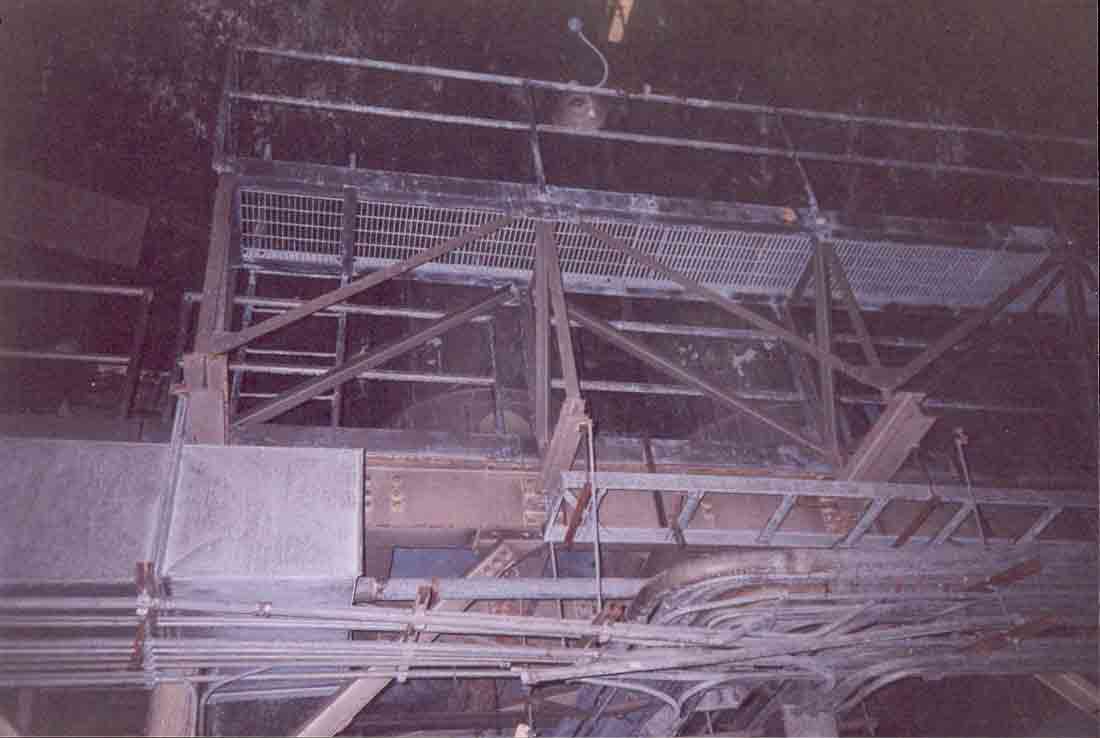
This
photo shows the rust tanks in a present-day view (though not very
clearly) and shows the added catwalk (not yet installed in the
construction photo above) that allowed maintenance of the central pivot
crane's hoist.
|
|
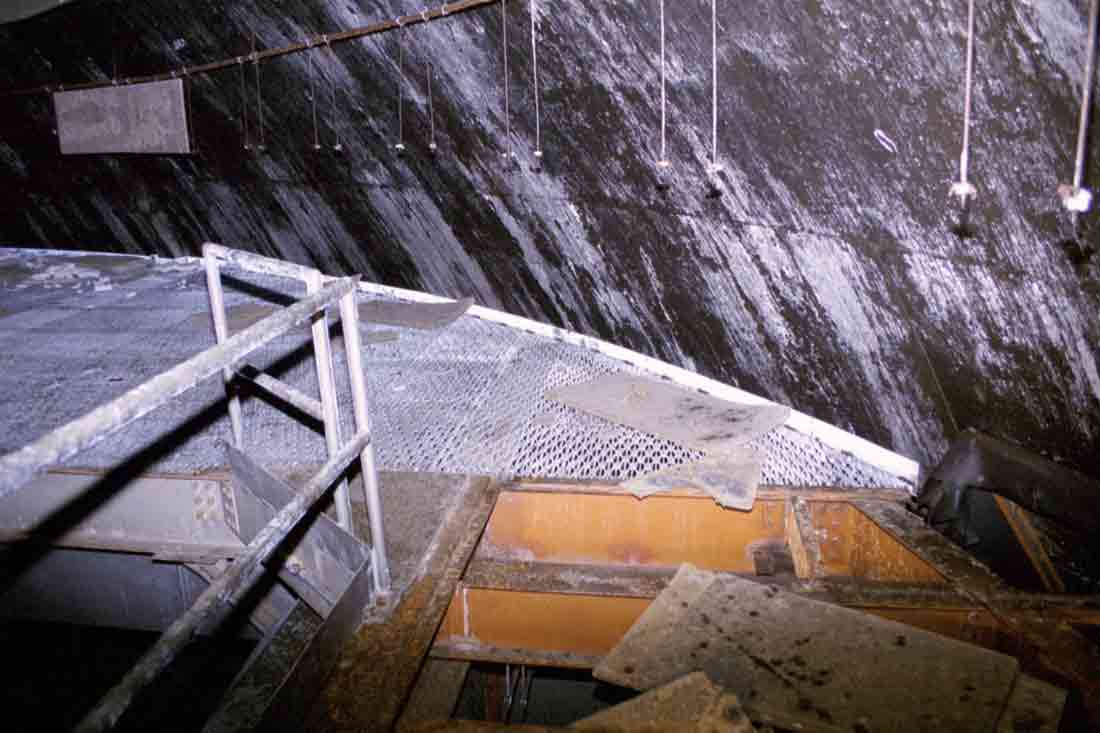
This
photo illustrates one of the many dangers of the power house: big holes
in the floor with a 16' drop. You can see the hangers for the
cellulose sound attenuation panels and even a few lone survivors still
hanging. Exciting I know.
|
|
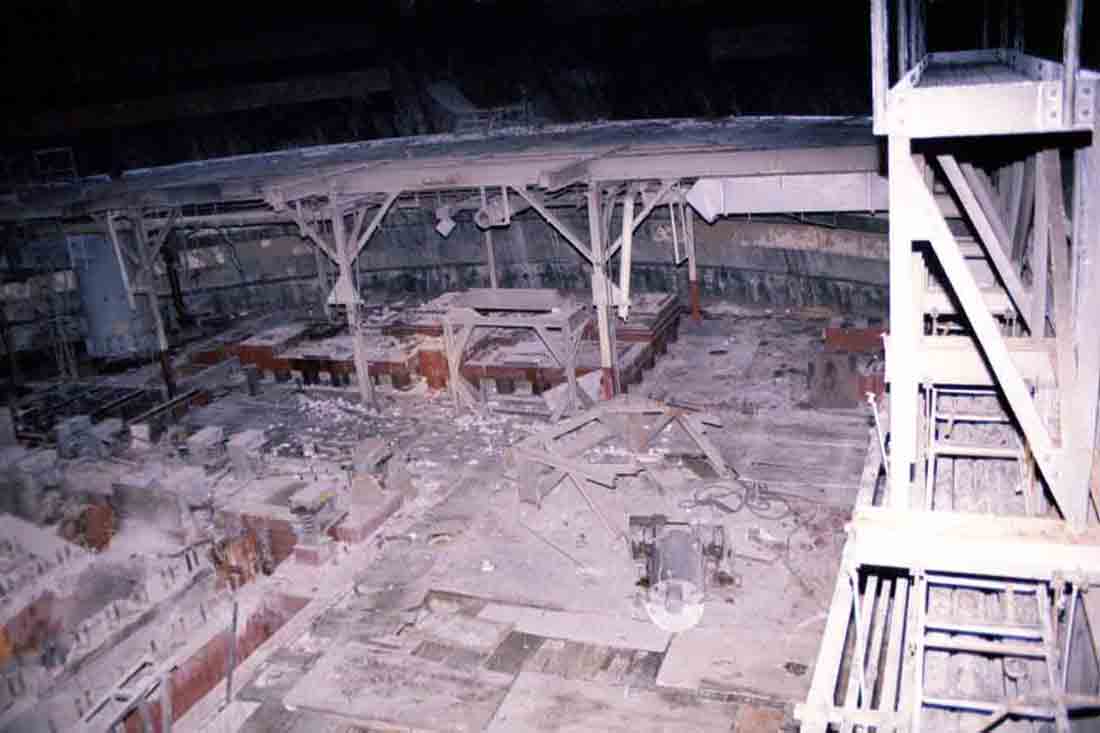
View
from the mezzanine level looking toward the exhaust tunnel and diesel
tanks. The entrance is just barely visible in this shot.
|
|
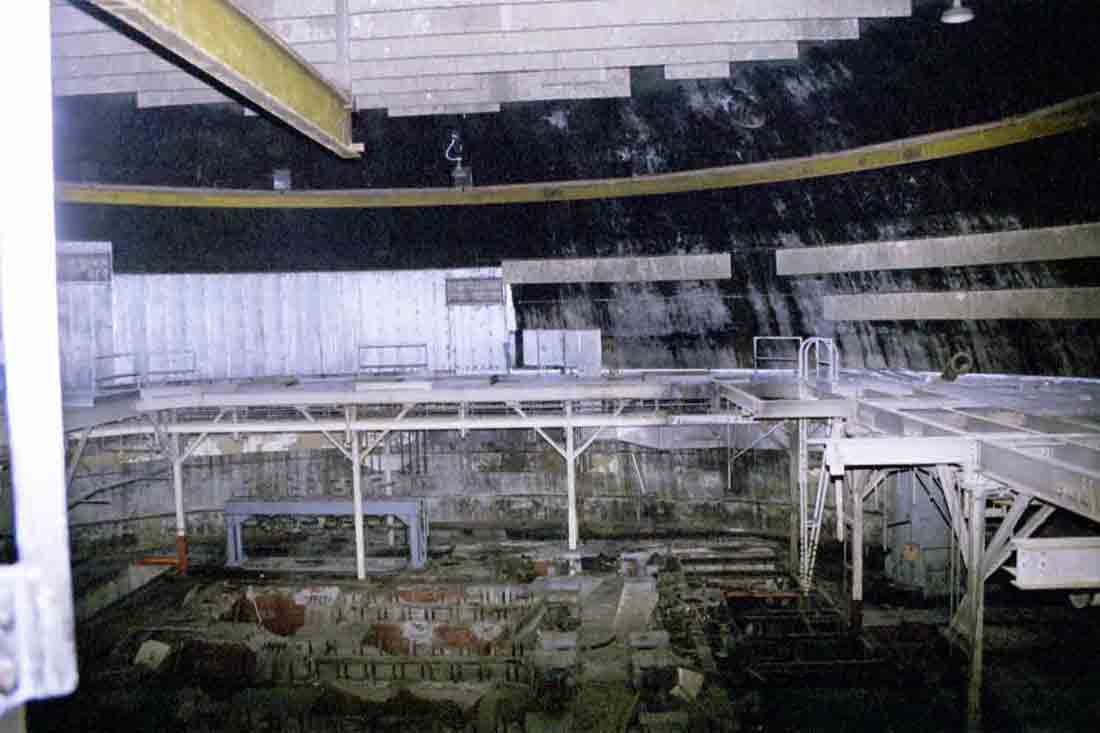
View
from in front of the aforementioned rust tanks, showing the central
pivot crane arm extending to the upper left. The silver structure
midway up this photo is a massive duct that encircles the power house,
running along the mezzanine and over to each voracious generator.
The duct is at its largest point is approximately 9' tall and easily
wide enough for two or more people to walk side by side. The
ducting graduates down to about 4x4 feet before passing thru the
mezzanine floor and branching off to the generators.
|
|

A
view of the crane and lots of resilient sound baffles still hanging
on. An open concrete pad was provided near the ice banks for the
movement of heavy equipment via the crane. The hoist mechanism of
the crane was attached to a truck assembly which allowed movement along
the entire length of the arm and made it possible to hoist equipment and
maintenance supplies to nearly any location in the power house.
This was fairly important since once it was completed, there was
precious little room to move large equipment around. Besides, who
wants to schlep 55 gallon oil drums around on hand trucks over metal
gratings thru a maze?
|
|
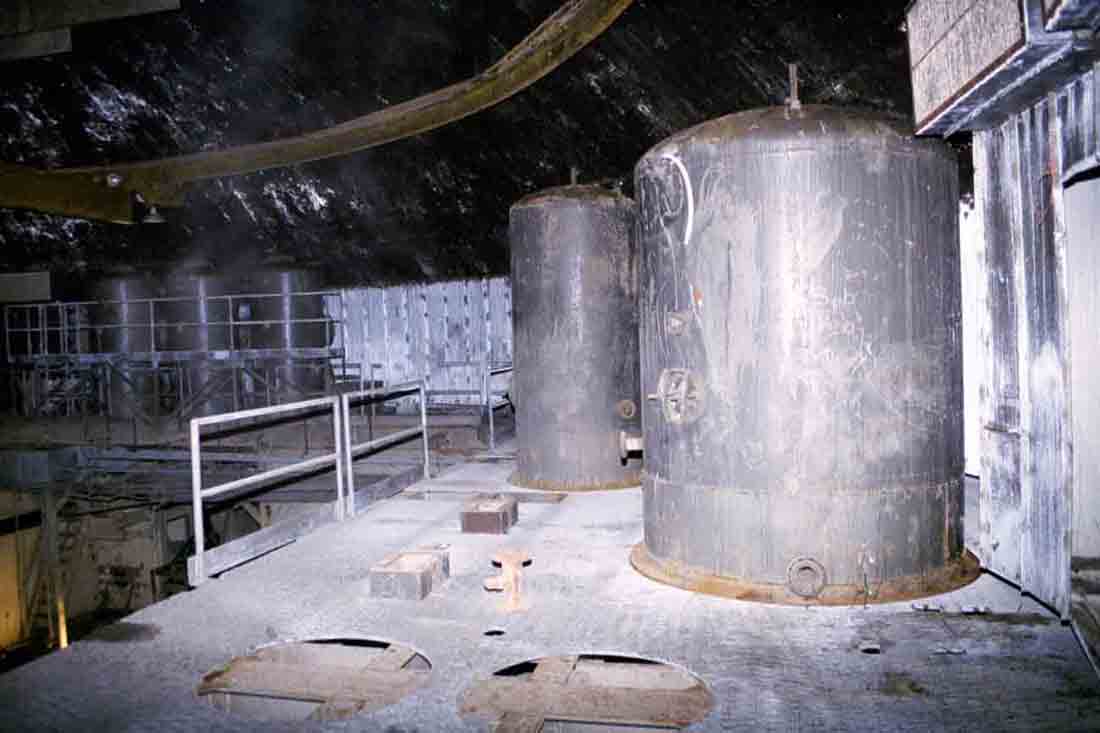
More
remnants of the process water system. You can see the holes left
by smaller tanks the salvage contractor decided were easy enough to
remove. To the direct right of this shot lies the entrance to the
air intake tunnel that supplied the generators and the power
house. You can see the large ducting at right and the maintenance
access which has been opened.
|
|
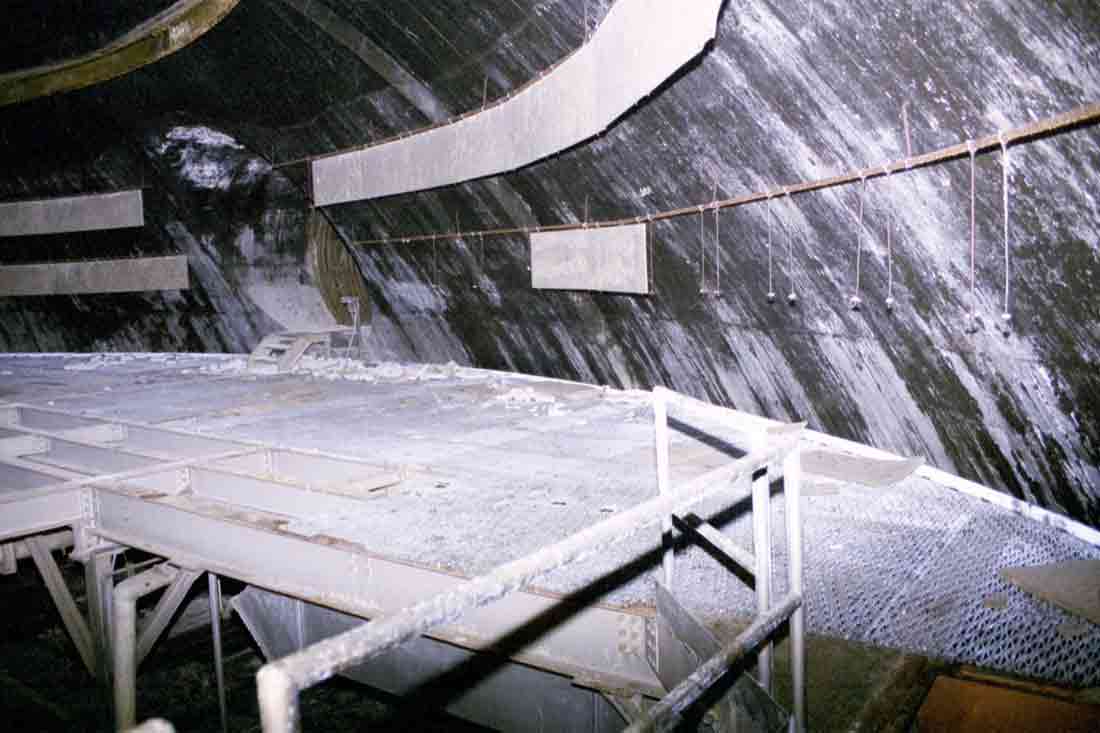
One
last shot of the mezzanine showing the floor grating and the opening to
the power house exhaust tunnel. A small set of steps leads up into
the entrance. This opening was once choked with the 16"
diesel exhaust lines and a myriad of other exhaust lines and
vents.
|
That's
it for the mezzanine. From here you can check out the Air Intake
or Exhaust tunnels or head back to the main tunnel junction.
Current
Location: Power House Mezzanine Level
|
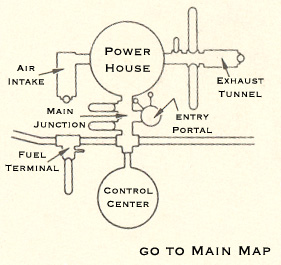
Where
would you like to go next?
|

| Contact
|
Site Map | Links
|
Hosted by
InfoBunker

