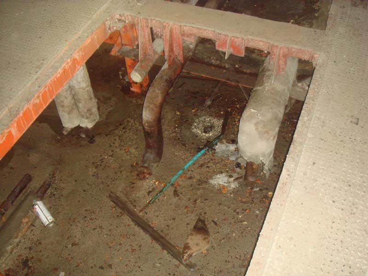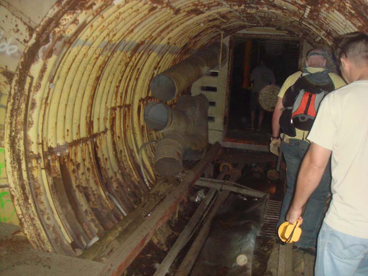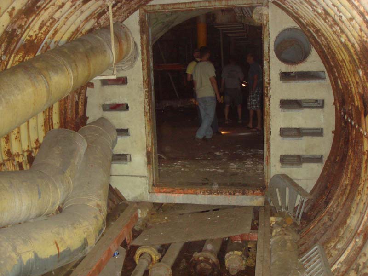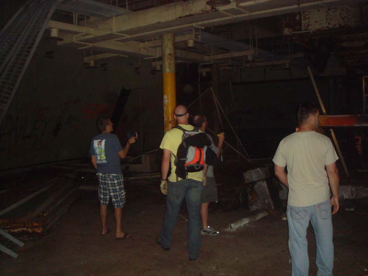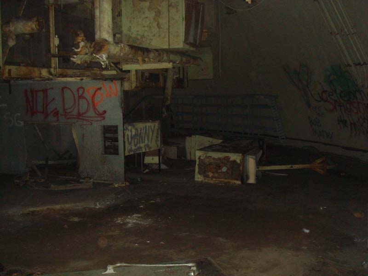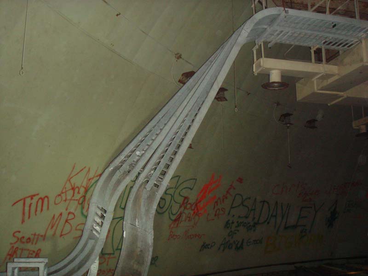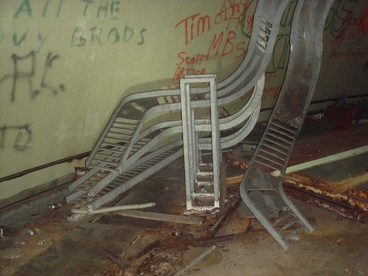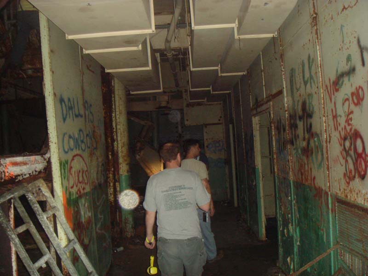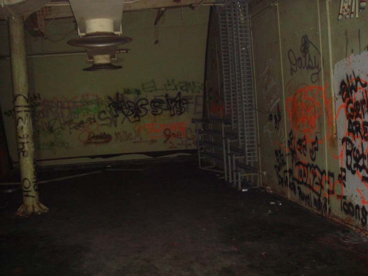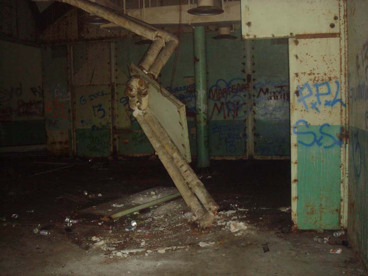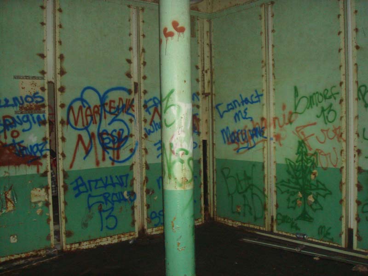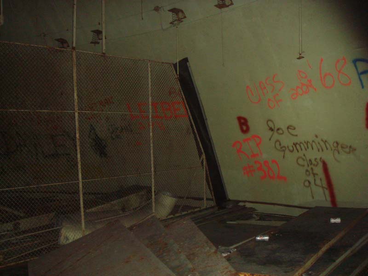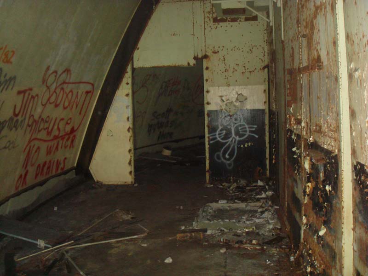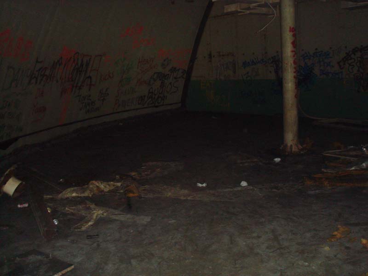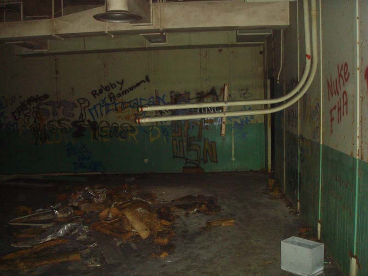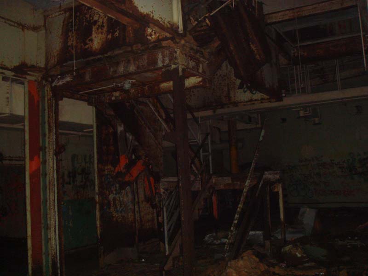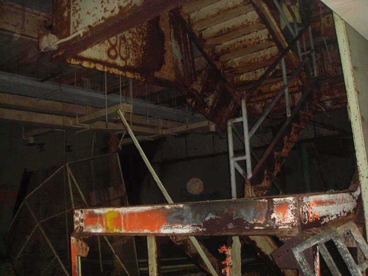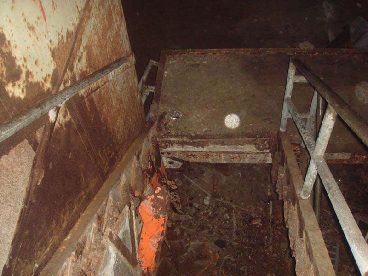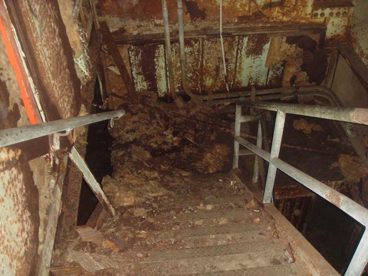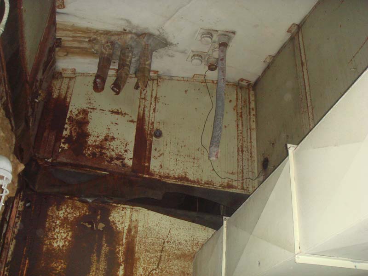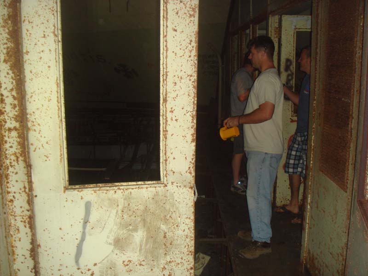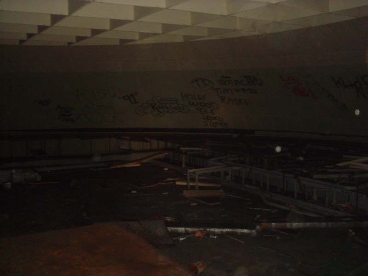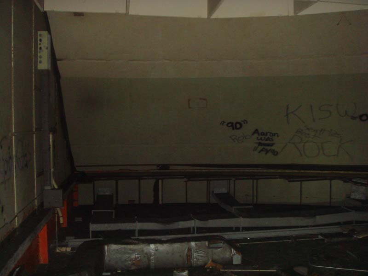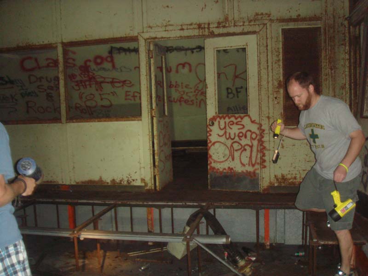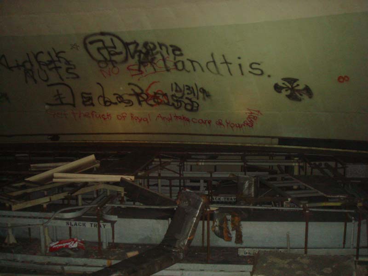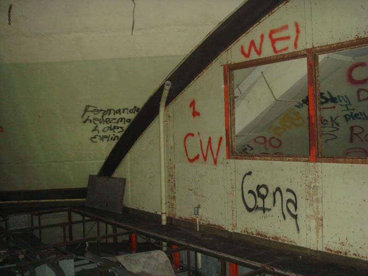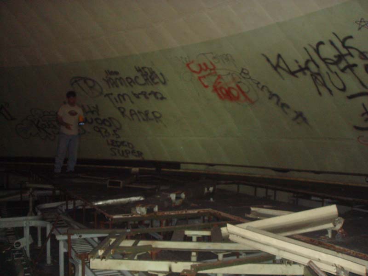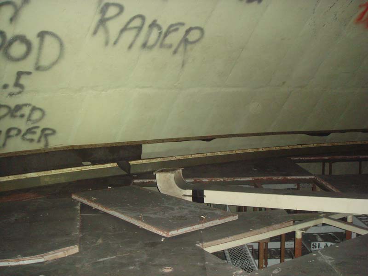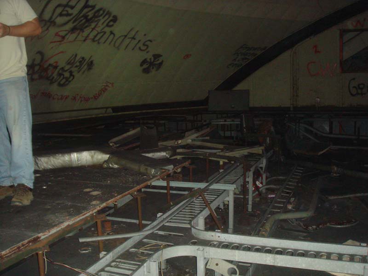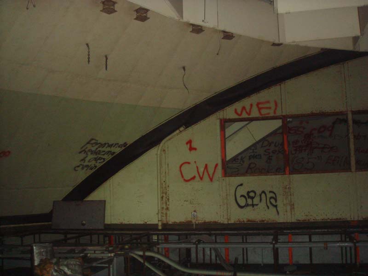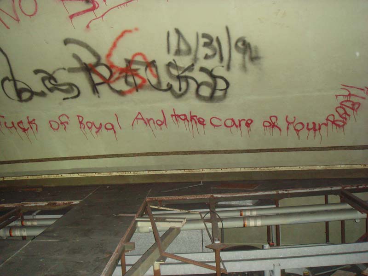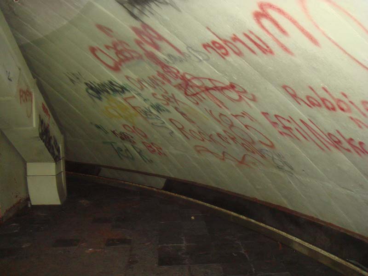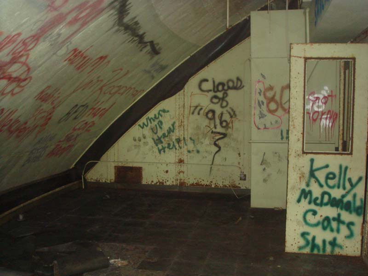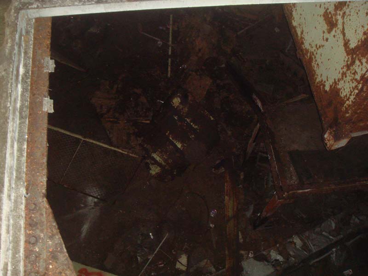
|
|||||||||||
|
This Adventure:
_____________
Part 05 _____________
|
|||||||||||
|
These Rooms are Not Ready As there were no electric lights of any sort at this site, the passage to the control center revealed only darkness beyond. This site's power house lacked a mezzanine level, it having been from it's dome untimely ripped. What sort of devastation might lie beyond that short length of damp tunnel? Water dripped and pooled at the tunnel's edge, suggesting that yet another point of aqueous infiltration, however slight, was inside the control center somewhere. As the others cut a swath through the blackness ahead with their flash lights, I could see that things were not as they should be in the control center's lower level. It's typical for the mechanical rooms to be pretty well gutted out and have little of interest left in them. Motors and wiring as always are the first to go, then any equipment that might still be useful, and lastly any steel that is easy pickings. There was some HVAC equipment left laying around, but nothing worth spending too much time looking at. This site went a step further than most in the salvaging and started taking out the walls in some areas. Not all of the walls mind you-- just some of them. As I entered the control center, I noticed that the hallway had been removed, taking with it some of the walls for the mechanical equipment room and electrical room. This created a comparatively open and airy architecture in contrast with the control center's decidedly closed and claustrophobic operational configuration. The main area here was just as trashed as most with perhaps a little less junk laying about. There was an interesting feature I had not seen before in the shop area and that was the addition of a security "cage" around where spares and supplies were kept. This struck me as a bit odd really. They found it necessary to have inventory control measures inside a missile base? You've got to have some brass ones to go stealing light bulbs from a high security installation! Remnants of this heavy steel cage were in place, though battered, bent, cut up and beaten like the last-felled stronghold against a zombie onslaught. Although a bit disappointed at the lack of zombies, I happily noted the many variations from the Lowry sites' construction as I walked about the space tripping on junk while I condensed my sight down to look through the small lens of an outdated digital camera. With the missing walls, this site was in a bit rougher shape than others I'd seen. I imagined that salvagers found it easier to remove larger equipment without the steel partitions getting in their way. We spread out, surveying the damaged landscape of the control center's lower level. The mechanical equipment room-- one of those with missing walls-- once contained mostly HVAC equipment and controls and had some features remaining from the ducts, fans, line dryers and heater coils that had once been there. An empty battery rack stood along the curved dome wall and an odd pipe or two ran overhead. It is not unusual to see tags on equipment in this area earmarking pieces of equipment to be exempt from salvage so the Air Force could reclaim the item for use elsewhere. Clearly, they did not see as much need for these items as they thought they might. These tags can be found dangling in odd places throughout the complex, testament to just how vital these objects really were after all these decades.
We followed the partially-disassembled hallway toward the ready rooms and kitchen/mess hall, passing scores of garishly-hued inscriptions selflessly left by those who preceded us. Really, who are these people who always have a rainbow assortment of spray paint with them everywhere they go? I was always too busy looking around or getting pictures to be bothered with inscribing something that would forever mark me as juvenile and/or possessed of embarrassingly shallow insights. Times never change I guess; I too was once twelve years old.
Portions of the control center's interior was constructed using modular steel panels. Exciting I know, but it still amuses me a bit to think of some areas being part of a grown up-sized Erector Set. In the above photo, you can see one of the interlocking panels suspended by two pipes that passed through it. The panel has actually come loose from its neighbor.
When the time came to head upstairs, we found the stairs to be, well, a bit lacking. As with some of the rooms on the lower level, the walls around the stairwell had been partially removed exposing the whole thing. However, they didn't stop at just removing the walls, some thoughtful soul decided as an added invitation to injury in an otherwise hazardous area, they would up the ante by removing the risers on the first two flights of stairs. Whether this was an attempt to keep kids (and nosy adults like myself) from fooling around up there or if they just couldn't pass up the valuable stair steps, I can't be sure. I'm leaning toward the theory that some well-meaning person thought that removing the stairs would prevent kids from going up there and thus reducing the chance that they might fall through the open hatches above or something. Either way, I can tell you that the missing stairs actually present an irresistible challenge and a far greater hazard as an obstacle now that the curious have to scramble up there-- which of course, all of us promptly set about to do. A heavy equipment rack was already in place leaning against the lower landing courtesy of earlier visitors who had likewise found the stairs too great a temptation to pass up. For someone with both hands free and unencumbered by accoutrements like a back pack, a giant nine-pound flood light, a dangling video camera and a partial handicap caused by holding both a digital camera and a flashlight in their hands, climbing the half-demolished staircase was quite easy. If however, for example, you were weighed down as previously described, it was a bit more tricky. For instance, the rack, so easily ascended by the others was prone to pitching backward when scaled as I would discover after nearly falling off of it and smacking myself and my camera soundly against it as it see-sawed back at me. Once safely (and only mildly scathed) on the first landing, the going was much easier thanks to the hand rails! Since the sides of the stairs were still in place it was easy to step on them to climb upward and so after a few moments, this obstacle was overcome.
The upper level was fairly cleared out and sadly no equipment or consoles remained in the room where once, long ago, the orders to wage nuclear war would have been received and carried out.
Even the launch clock cabinet, a nice fixture that remains at Lowry 724-C, was completely gone here. Only ductwork and cable trays were left behind along with some random piping and junk of no notable mention.
I'll take this last opportunity to remark that the latrine and the communications room were not really worth much time as neither held much interest-- or much at all. Both were stripped nearly clean of fixtures or furnishings. Getting back down to the lower level was a damn sight easier than going up even with armloads of junk in tow and we gathered to embark on the next leg of the journey. We'd covered the entry portal, the power house, the fuel terminal and the control center. All that was left to see off the main tunnel junction was the antenna tunnel, terminal and silos so we headed back to the main tunnel and its calming waters.
|
|||||||||||

